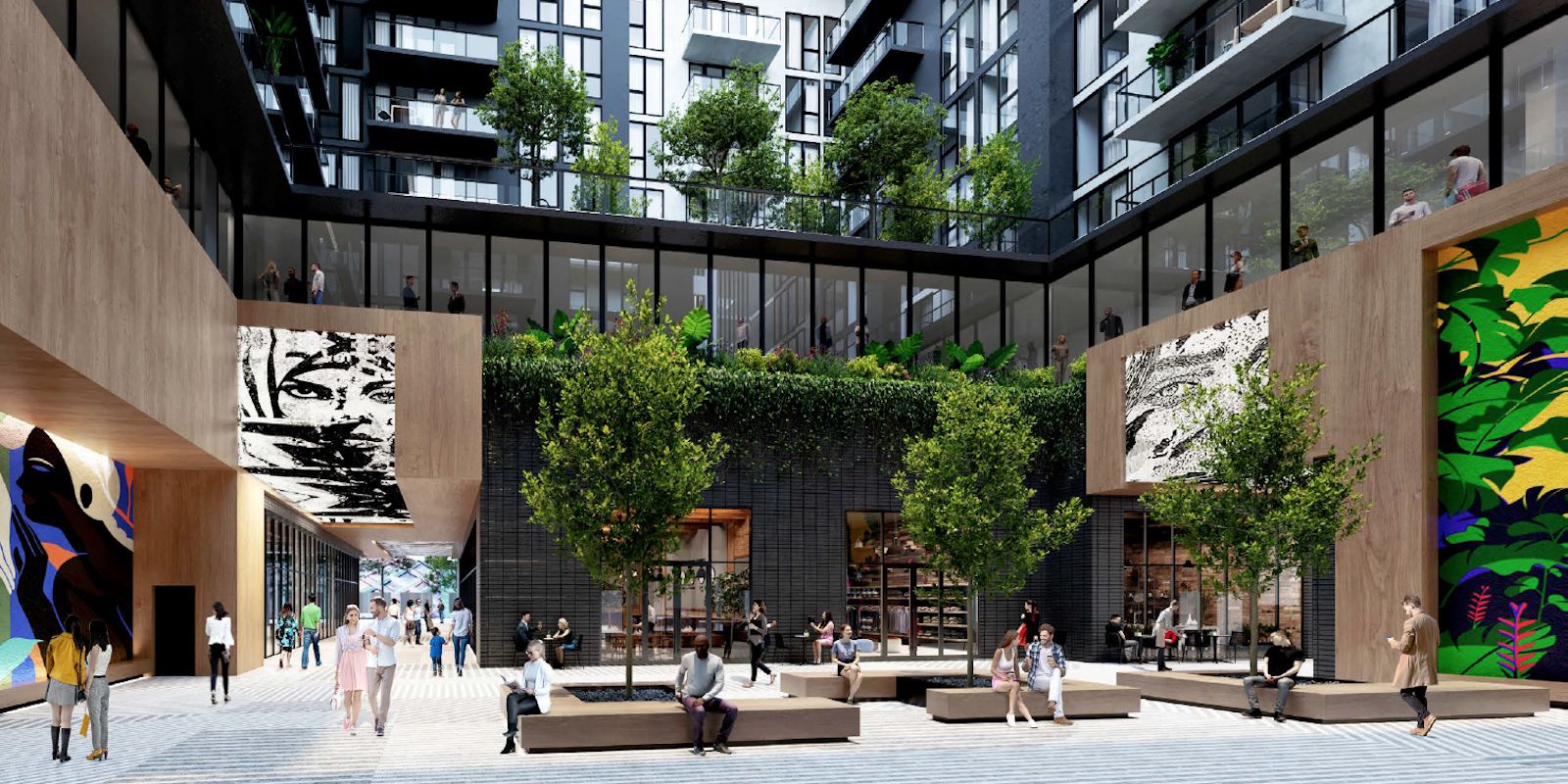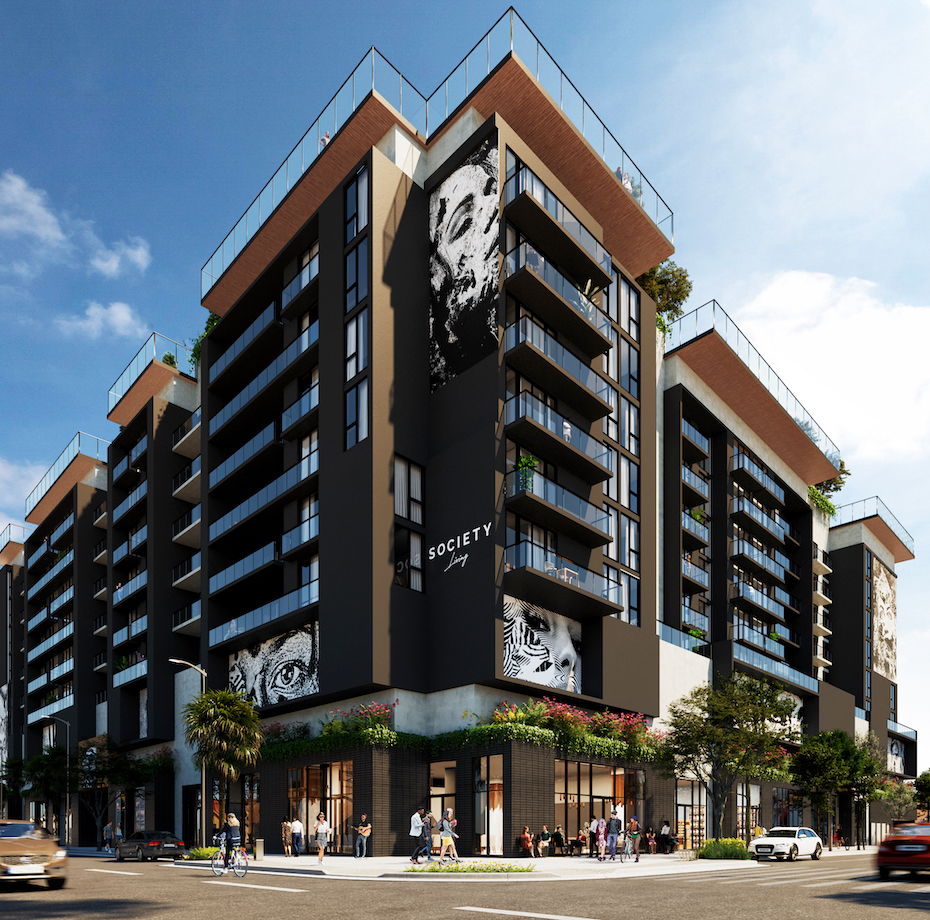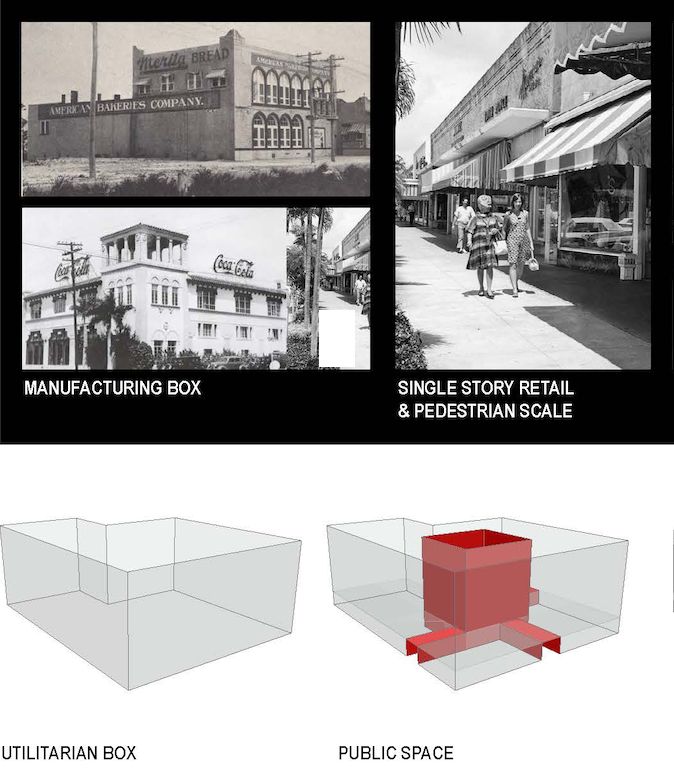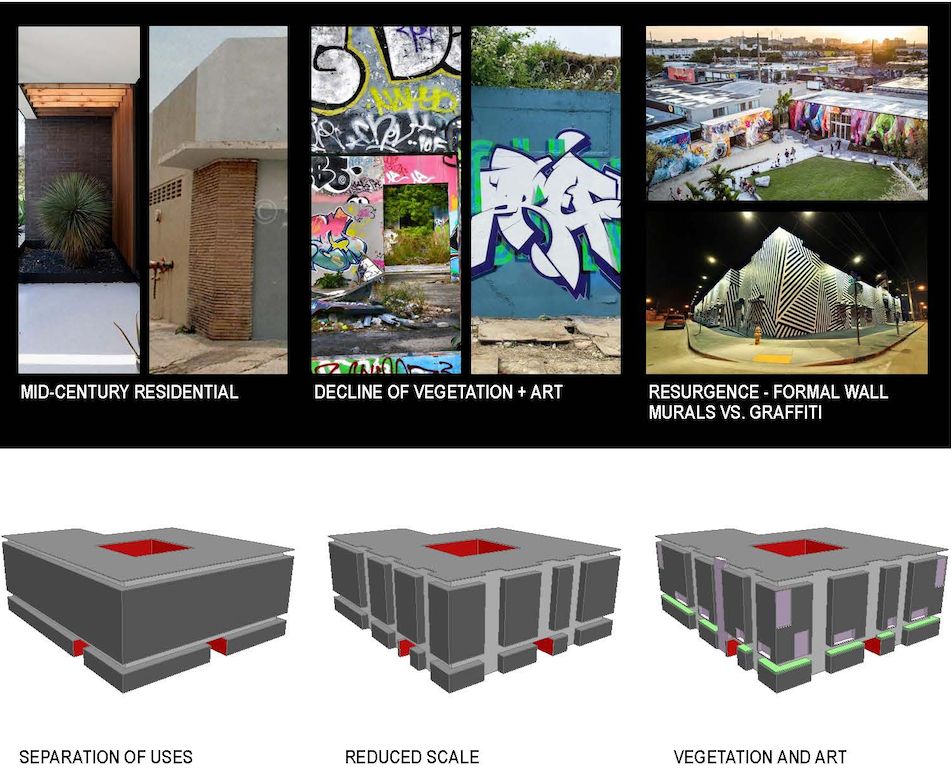Society Wynwood
“Wynwood’s urban fabric comprises several physical layers of both natural and artificial elements that have coalesced over the past century. In deconstructing these layers, we were able to create identity and meaning, as well as a canvas on which to tell the story and history of Wynwood.” – Brett Hertzler, Director of Architecture

Society Wynwood is a social live-work-play concept developed by Property Market Group (PMG) as part of its newly launched Society Living brand. The 625,000-square-foot, eight-story property at 2431 NW 2nd Avenue features 654 luxury master bedroom suites with en-suite bathrooms across 326 units. The majority of residences within the community are studios and one bedrooms, while co-living configurations range from two to four master bedroom suites with shared common living areas.
Interior amenities at the all-inclusive social community include a 4,000-SF modern fitness center and a 9,000-SF coworking space that provides residents with a live-work option. The 50,000-SF entertainment rooftop features a restaurant/bar, outdoor theater, a viewing garden that takes advantage of Downtown Miami’s skyline views, and a pool and spa deck with BBQ facilities. There is also 43,000-SF of ground level retail and a 4,000-SF underground speakeasy.


MKDA’s design approach emphasized programming and structural efficiencies, but as a leader in Wynwood’s transformation over several years, the architecture firm also led with a strong architectural design concept that honored Wynwood’s roots.
MKDA executed the concept by first anchoring the project with a large concrete box that represents the utilitarian warehouses of the 1920s manufacturing era. Public space was carved into the concrete box with three pedestrian passages that lead to a vast internal courtyard that permits passive cooling and natural light into the interior spaces.
MKDA wrapped the box in retail and added vertical and horizontal recesses to define architectural features and uses. Honoring its historic fashion district, MKDA separated the retail into small boutiques by using vertical recesses and contrasting materials. Horizontal separations create a tripartite system that identifies the building’s retail, residential and rooftop amenity uses.

To soften the harshness of the concrete box on a pedestrian scale, the ground level is treated with stacked brick and wood. These materials—widely exploited in mid-century modern architecture—pay homage to the mid-century housing boom that followed Wynwood’s successes in manufacturing and fashion.
Wynwood experienced a decades-long socio-economic decline due to a mass middle class exodus to the suburbs and the success of the fashion district, leading to rising rents, the end of manufacturing, and many abandoned warehouses. To represent the dilapidated graffiti and vegetation-covered buildings of the time, MKDA applied vegetation to the architectural recesses that separate the concrete box, retail, and residential.
MKDA revealed Wynwood’s current resurgence, and the transition from graffiti to wall murals, in its final architectural layer by recessing large canvases in the building’s façade.
The project is scheduled for completion in 2023.
