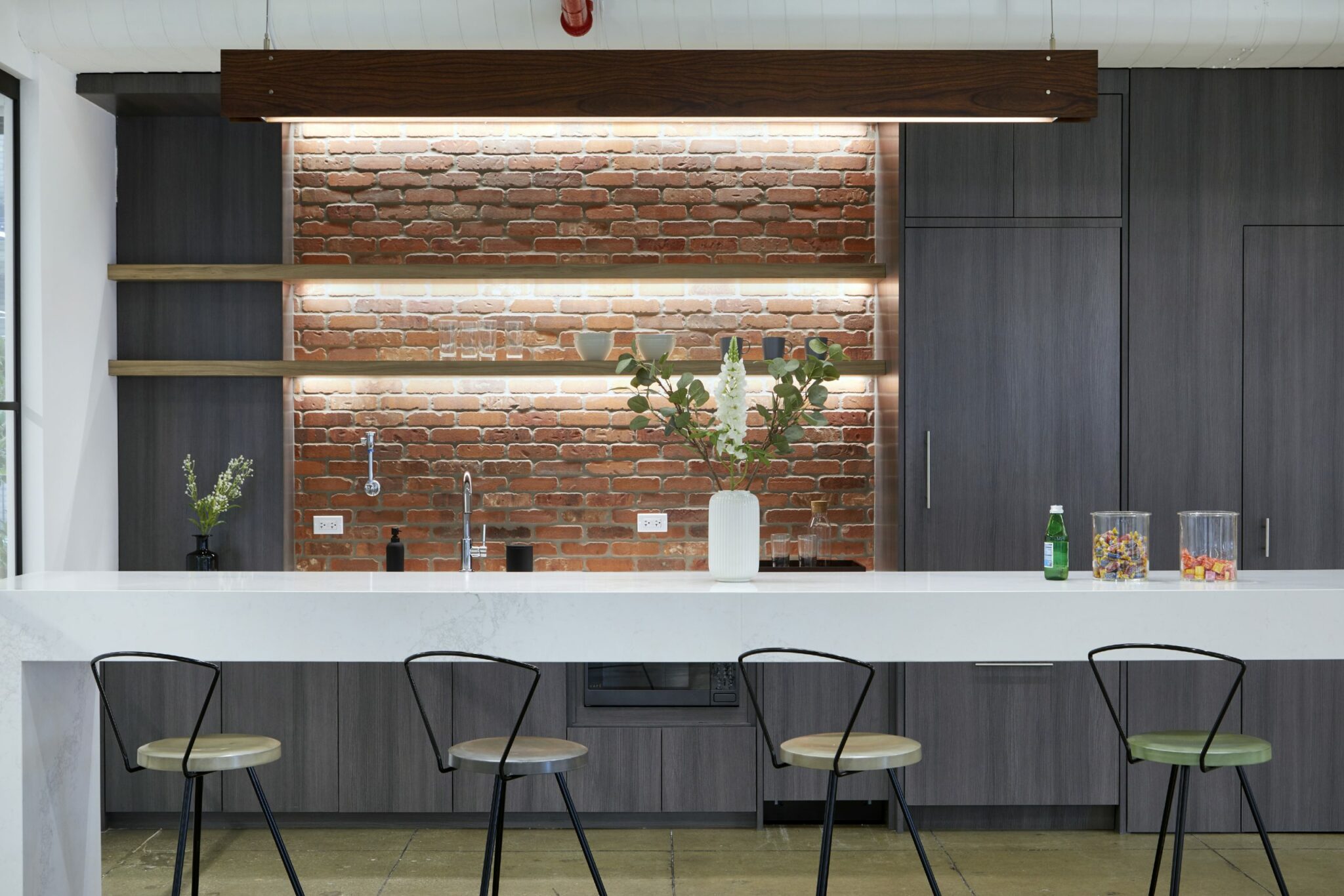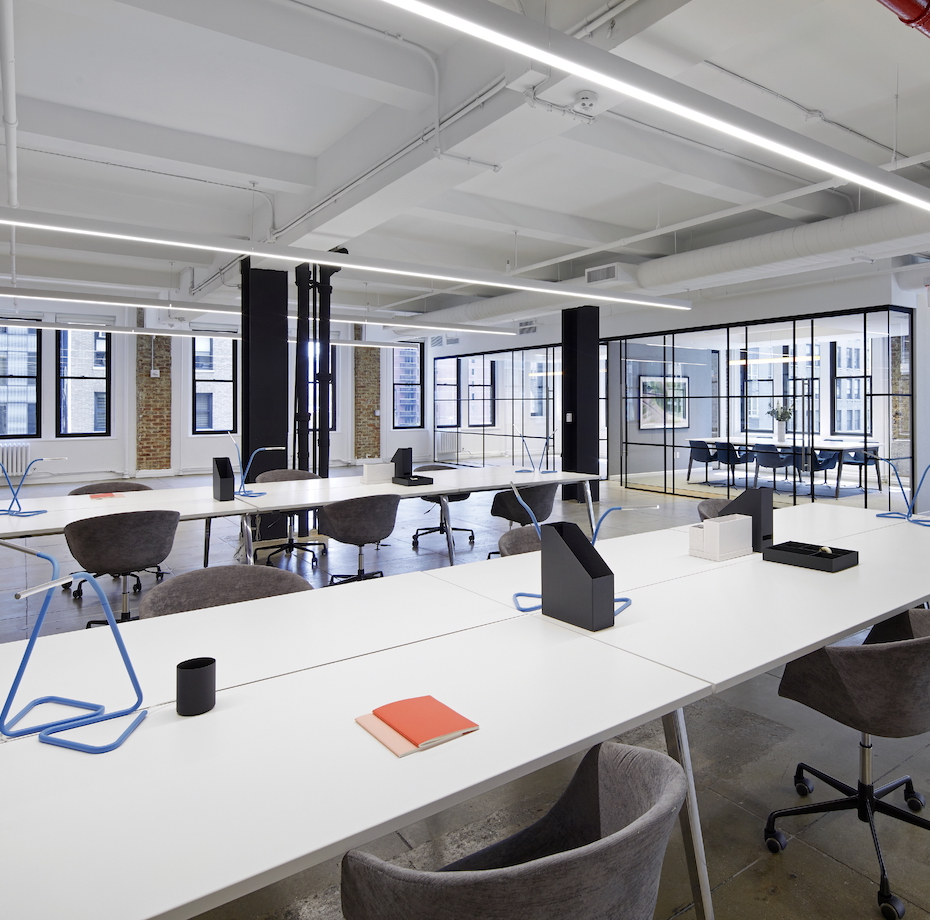“MKDA partnered with us to craft our vision for this property. The result is a unique product that has both retained character and high-end modern finishes. A turnkey space in this size and finish category is a rare find, creating a superior direct lease opportunity for a wide variety of tenants.” – SJP Properties Senior Vice President of Leasing and Marketing Zachary Freeman
MKDA designed a 10,000 square foot prebuilt suite at 470 Park Avenue South for SJP Properties with two goals in mind: first, mirror the owner’s building-wide initiative to pay homage to the building’s pre-war roots; and second, create a space that can attract a wide range of tenants from creative and tech firms to financial. Consequently, the project team settled on creating an industrial style space that would showcase the building’s distinctive architecture while adding in some modern touches that would appeal to various users.
Elevators open to a multipurpose area comprised of reception, cafe and lounge spaces. MKDA clad the elevator wall with wood slats and wrapped a stone island around an existing column to create a reception desk that doubles as a high-top work table. The industrial tone and modern notes are carried into the cafe with open shelving, a brick backsplash, white stone island and built-in appliances.


The loft-like interior is open and expansive with windows that capture sweeping Midtown Manhattan views. A monochromatic palette highlights the existing industrial elements, such as exposed concrete floors, ductwork, and columns in brick and black-painted steel. Warm wood and reclaimed brick were also used.
In addition to 77 benching stations in the main open area, the space features conference rooms, a gaming lounge with ping-pong and shuffleboard and interior call rooms enveloped in black steel framed glass wall systems. These flexible aspects and high-end finishes give the space a unique character and charm, which will help SJP Properties entice different types of tenants for future leasing opportunities.