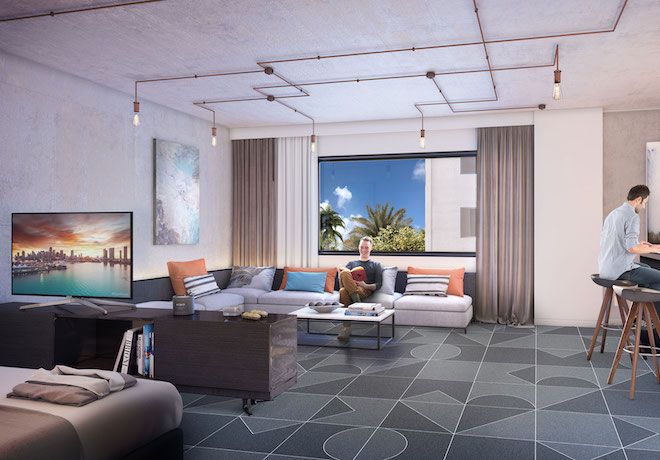“Much of Wynwood’s unique charm is born from the revitalization of small-scale industrial buildings on small sites. With Duos, we were compelled to prove that smart planning and creative architectural concepts can lead to successful high-density development that retains an area’s character.” – Amanda Hertzler, Executive Managing Director
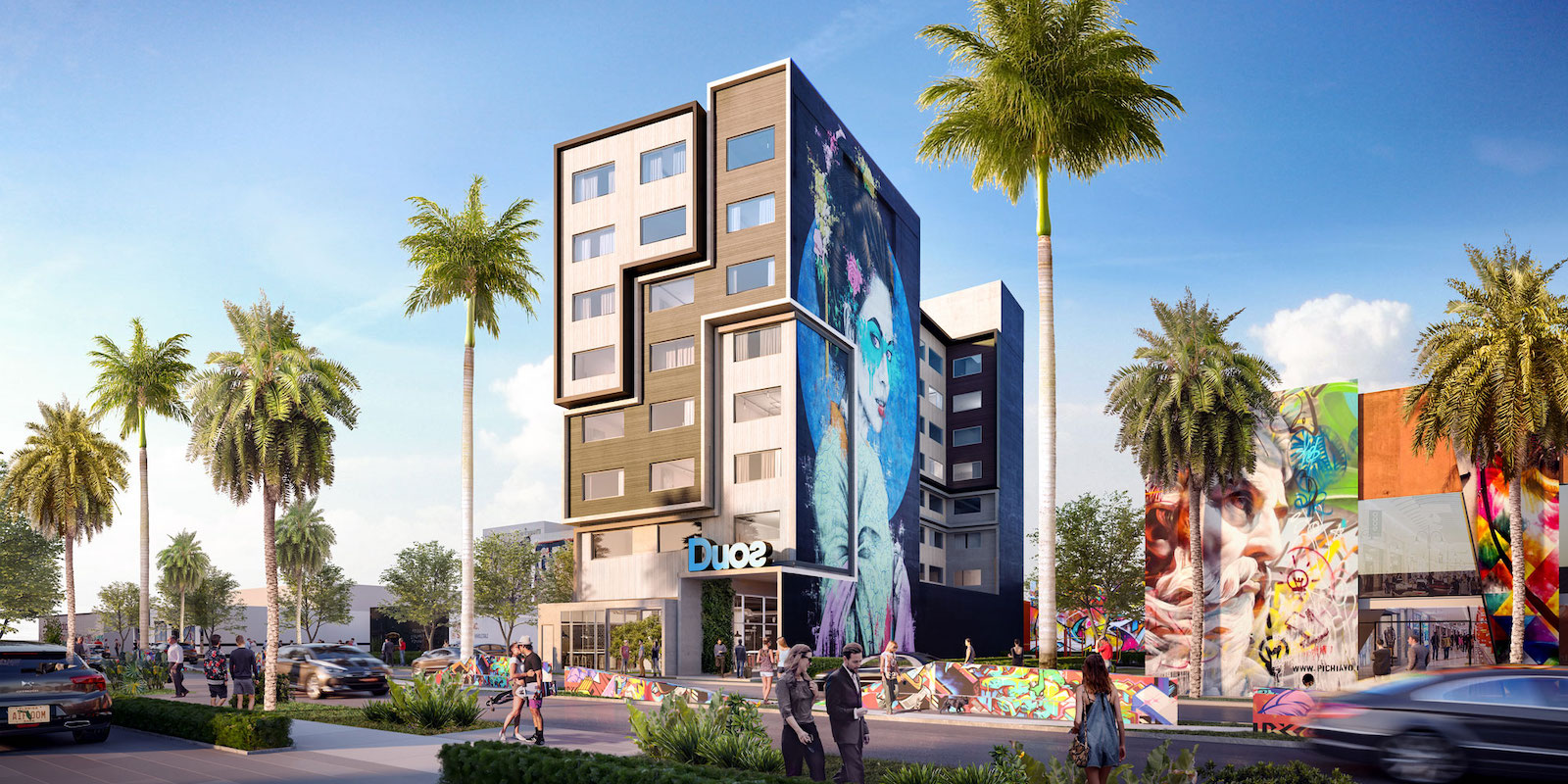
DUOS Hotel, a 51-room condo hotel that is 37,000 square-feet from the ground up, is the first condo hotel located in the heart of Wynwood, a dynamic and upcoming neighborhood in Miami. MKDA’s main goal with this hotel was to combine the grittiness of Wynwood’s industrial past with its current revitalization into an art district known for its edgy artwork and progressive architecture.
MKDA also designed an outdoor seating area at ground level to provide access to the hotel by way of an elevator that opens directly to the second-floor lobby. With artwork and 3,000 square feet of retail, which can be utilized for food and beverage retailers, the base of the hotel delivers an optimal segue from street life to the interior.
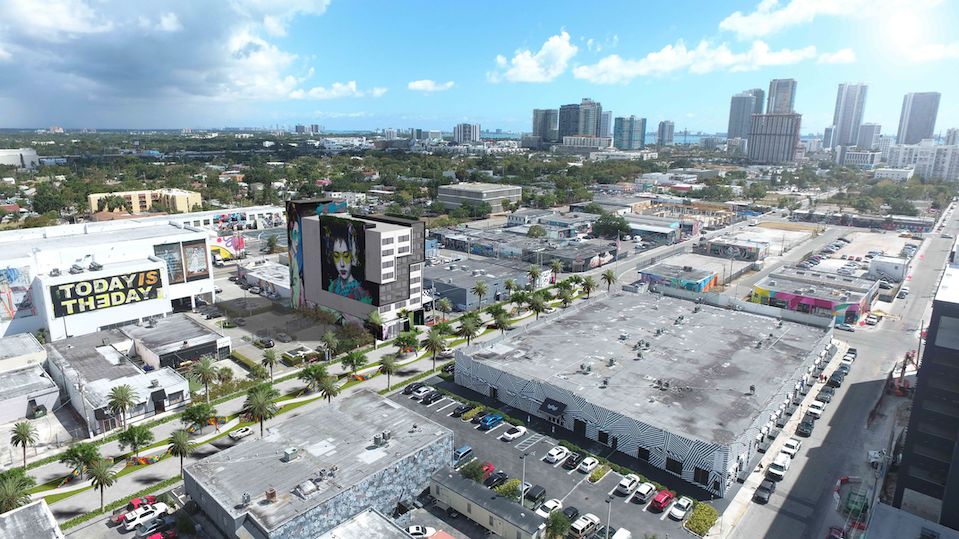

The stacked block concept with metal panels and bare concrete resembles the 80s video game Tetris. The approach emphasizes Wynwood’s unique industrial character, which originated from reviving small-scale industrial buildings on small lots. At 7,250 square feet, this challenging parcel was turned by MKDA into an opportunity to create an efficient, high-density development that highlights Wynwood’s urban roots, artistic charm and striking personality through distinctive graffiti, an exciting option for the Millennial demographic.
Guests enter the elevated lobby and are immediately greeted with a raw aesthetic and splashes of bold color and geometric graphics, much like the artwork seen on the streets of Wynwood. The lobby’s floors are made of poured terrazzo with geometric inlays that carry the Tetris concept to the interior and embody Wynwood’s constant expansion. The lobby design also includes back-painted glass walls, a custom brass reception desk, and copper and anodized black metal details that represent the exposed pipes abundant in the neighborhood’s warehouses.
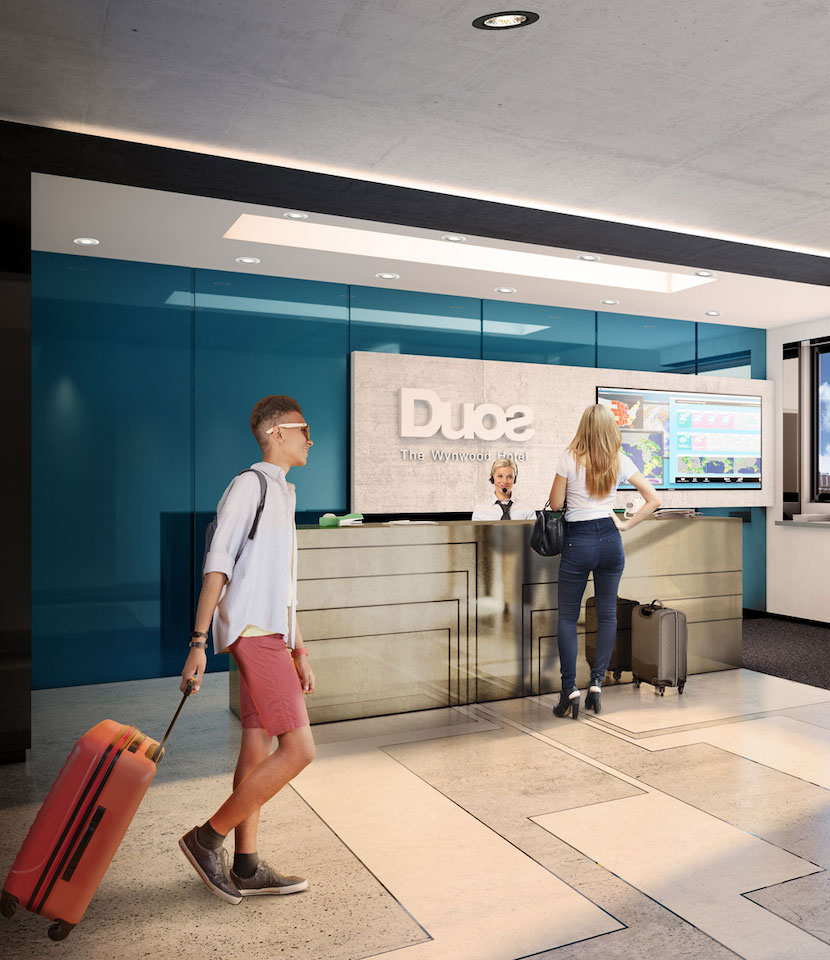
In addition to the modern lobby, the hotel’s interior comprises 51 condo hotel units across seven floors that are designed with luxurious textiles and gray carpet tiles in varying geometric shapes.
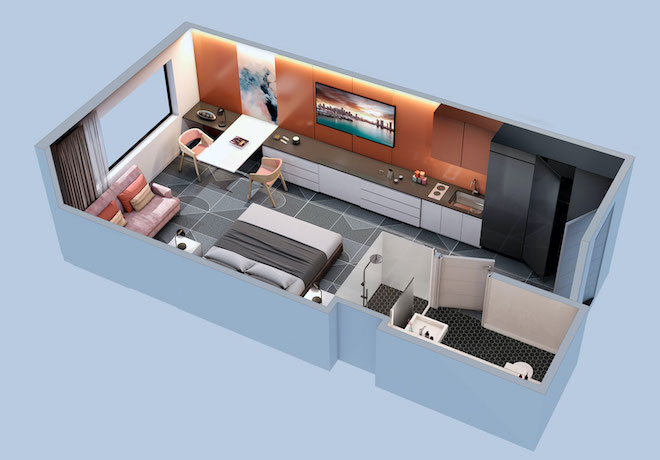
Exposed concrete ceilings create an industrial aesthetic and maximize ceiling heights while custom millwork create modern compact and efficient spaces for all furniture, storage and kitchen requirements.
