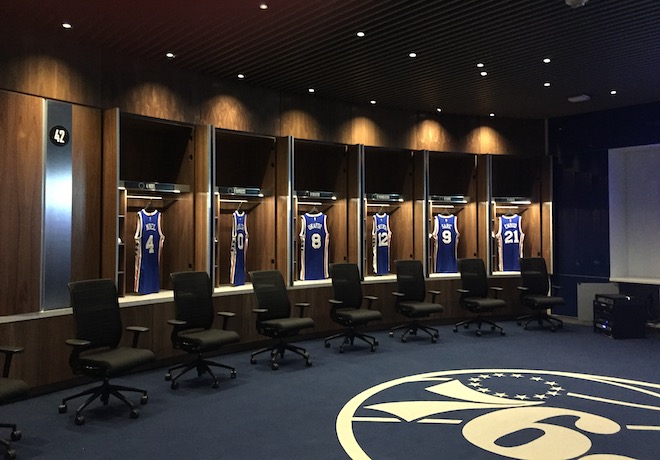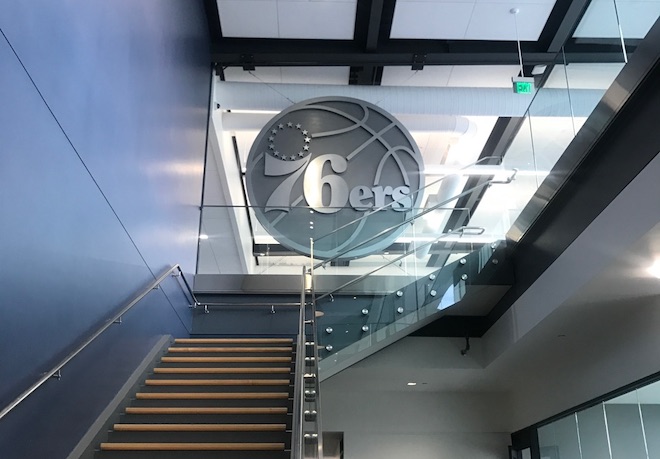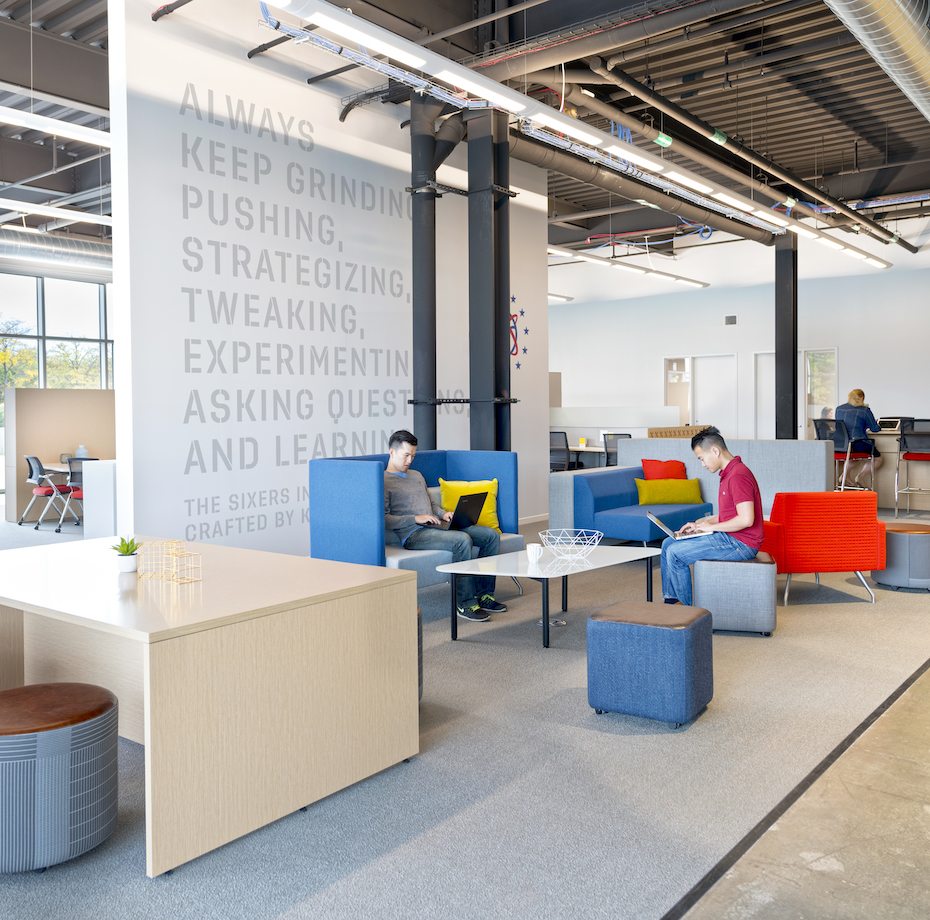MKDA worked with the Philadelphia 76ers to create a training complex for practices, basketball operations and back-of-the-house business functions, complete with state-of-the-art technology and amenities. The player-facing spaces needed to be highly customized in order to accommodate the players’ heights. In addition, the project team collaborated with Kimball to design an innovation lab to support local start-ups in Camden, New Jersey.

The design is largely urban industrial, and features reclaimed wood, distressed metal and subway tile.The back office space contains an open work area that has a similar highly branded, industrial style. MKDA utilized reclaimed basketball court flooring from Hershey Sports Arena, where Wilt Chamberlain played his monumental 100-point game, in one of the conference rooms, two of the reception desks and one feature wall to honor the team’s historic past.


Teaming up with Kimball, the project team also created an innovation lab within the building that caters to the needs of rapidly growing, early stage local companies. At its core, the space allows for maximum flexibility due to the temporary nature of its tenants. Modular furniture in the 76er’s color scheme provides pops of color and certain walls include words of motivation to inspire these self-starters. The open plan work area features benching workstations, height adjustable, sit-to-stand desks, multiple breakout areas and an open pantry. These elements promote collaboration, spark spontaneous meeting of the minds and foster an overall sense of community. In addition, the open workplace, high ceilings and expansive exterior windows facilitate the spread of natural light to keep the space bright and increase tenants’ general well-being