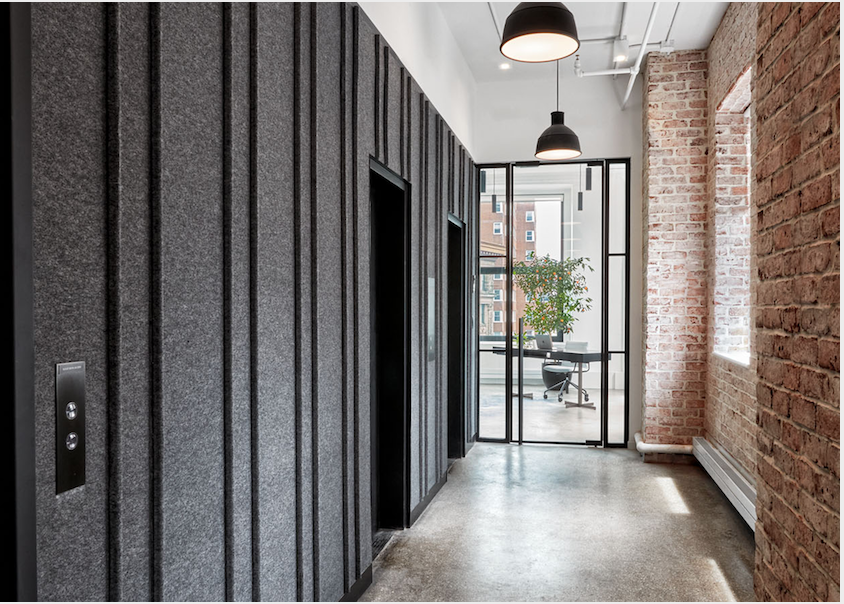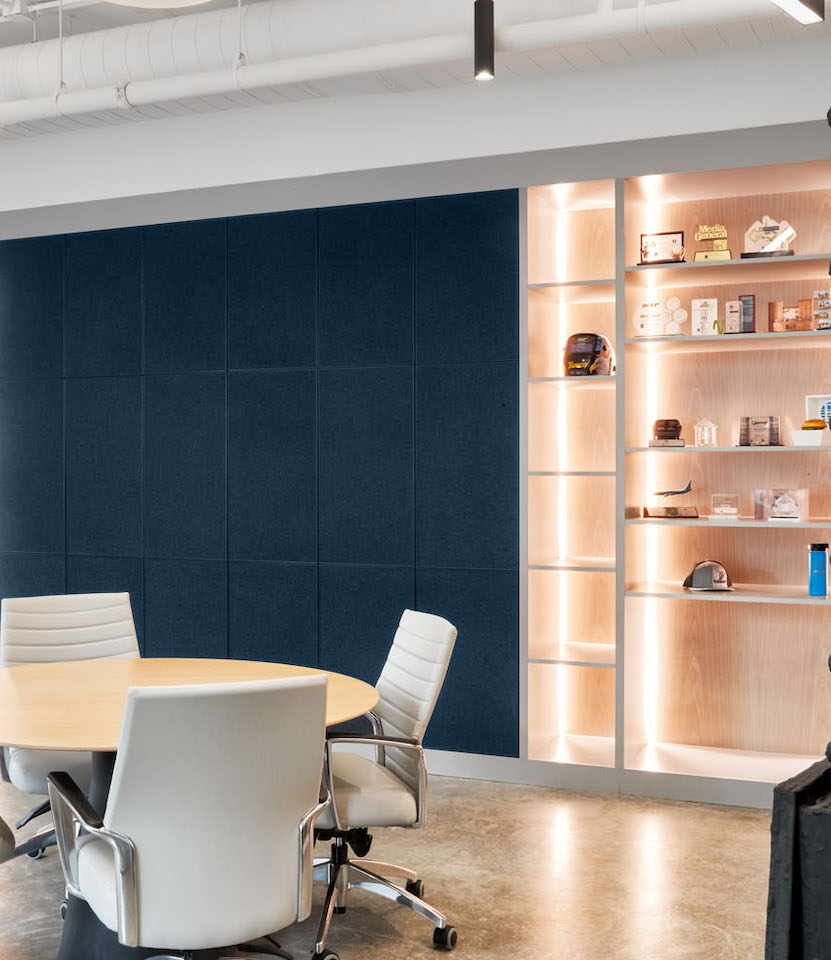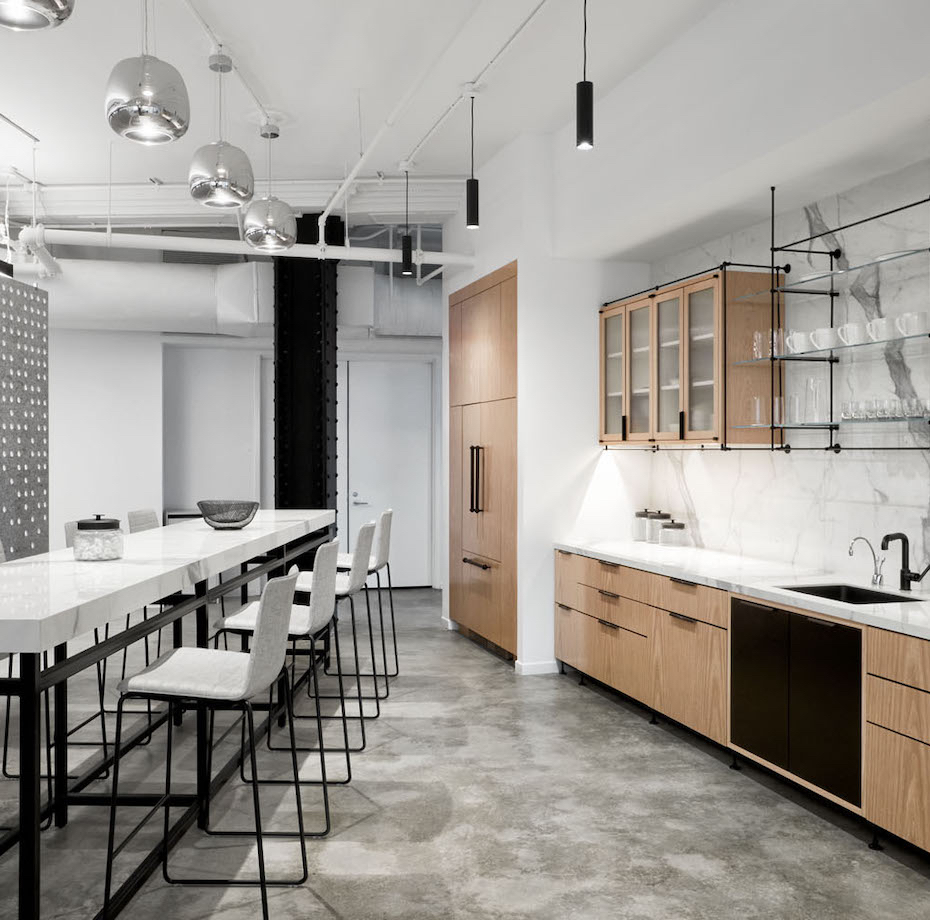This boutique private equity firm, which specializes in the digital infrastructure sector, wanted a modern and impressive new workspace to properly support both employees and clients alike. In response, MKDA devised a concept based on combining industrial elements with boutique charm to establish a branded, yet sophisticated environment.
In the elevator lobby, a vertical felt wall, which mimics the mullion office fronts in the work area, is juxtaposed with exposed brick to accentuate the industrial theme. Additional felt panels were hung between the open area and pantry, which functions as both a visual and acoustical barrier between the spaces.

In order to create a more open version of the traditional workplace, MKDA lined the exterior north wall with offices and devoted the rest of the space to open workstations. The large boardroom on the south side showcases the surrounding views and capitalizes on natural light. Partially ribbed glass panels function as integrated bookshelves in the main work area while also serving as a unique design feature. The team contrasted these panels with light wood tones, a millwork wall covered in navy felt, and a white backdrop to keep the space sleek and fresh.


The open pantry area features a balanced blend of wood, glass, and marble appliances. The light oak cabinets and glass shelves are contrasted against a white marble backsplash, which establishes a refined, yet calming atmosphere. Additionally, the pendant lighting and concrete floors build upon the space’s overall industrial look, enhancing its natural charm.