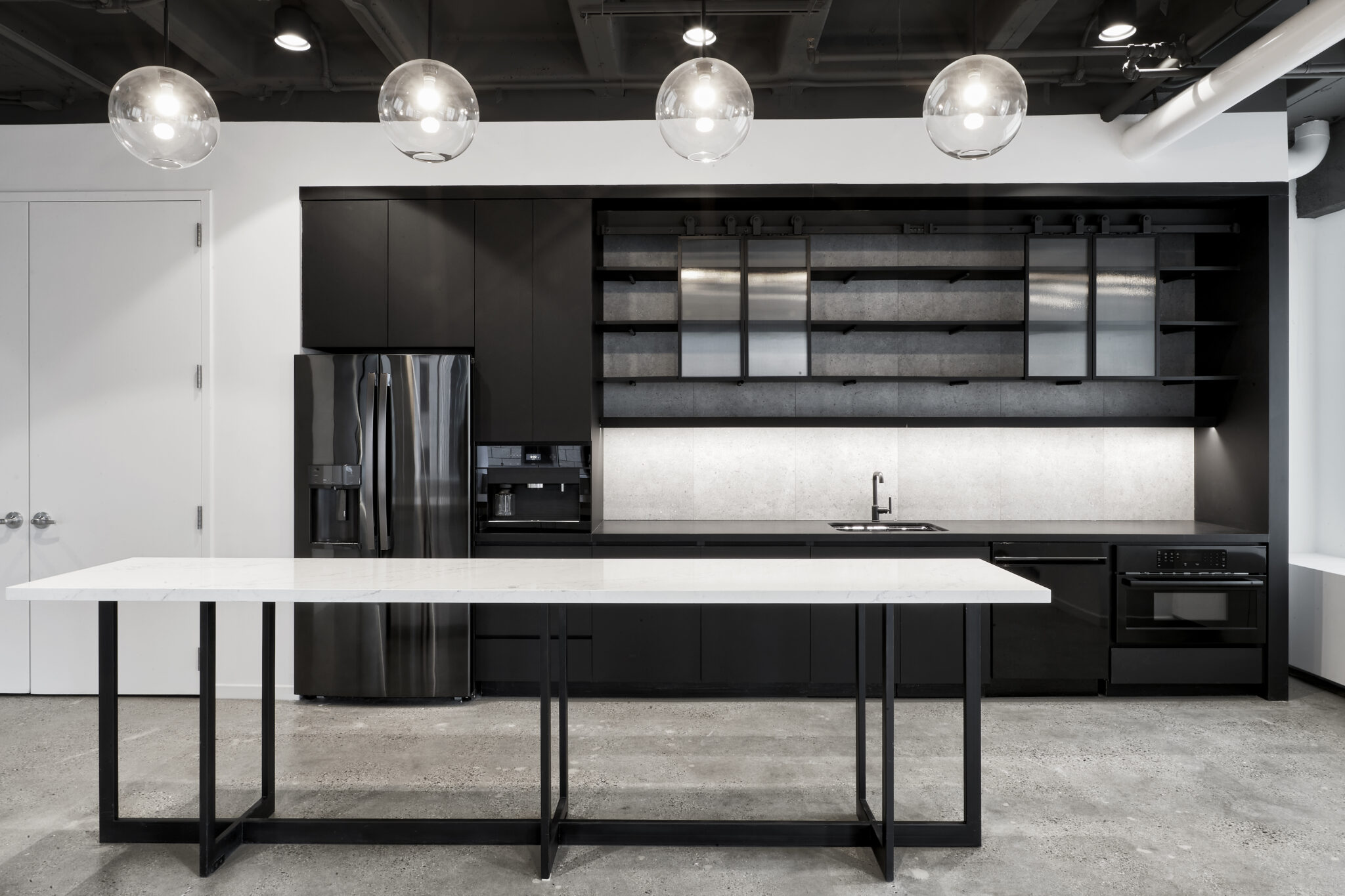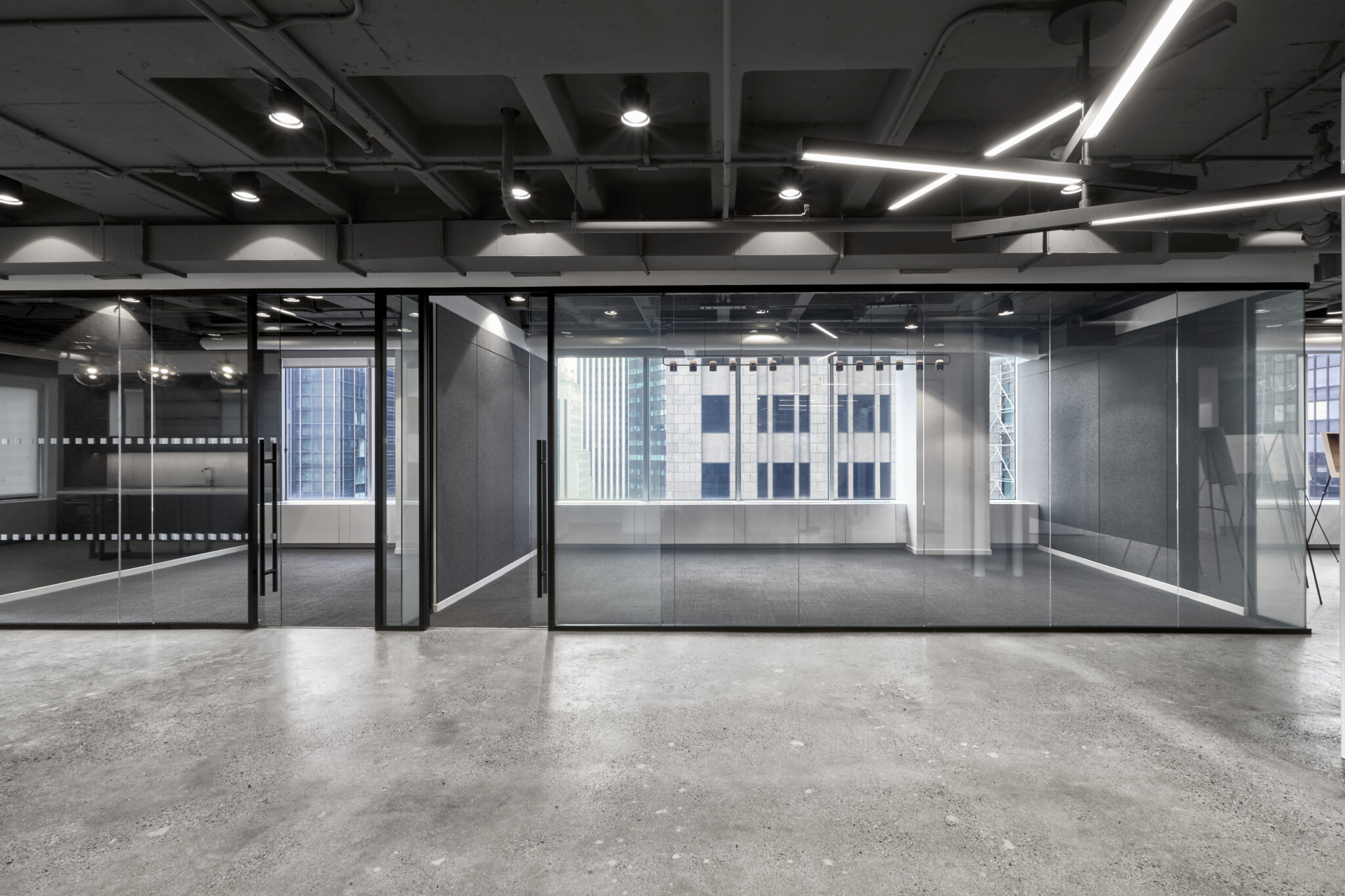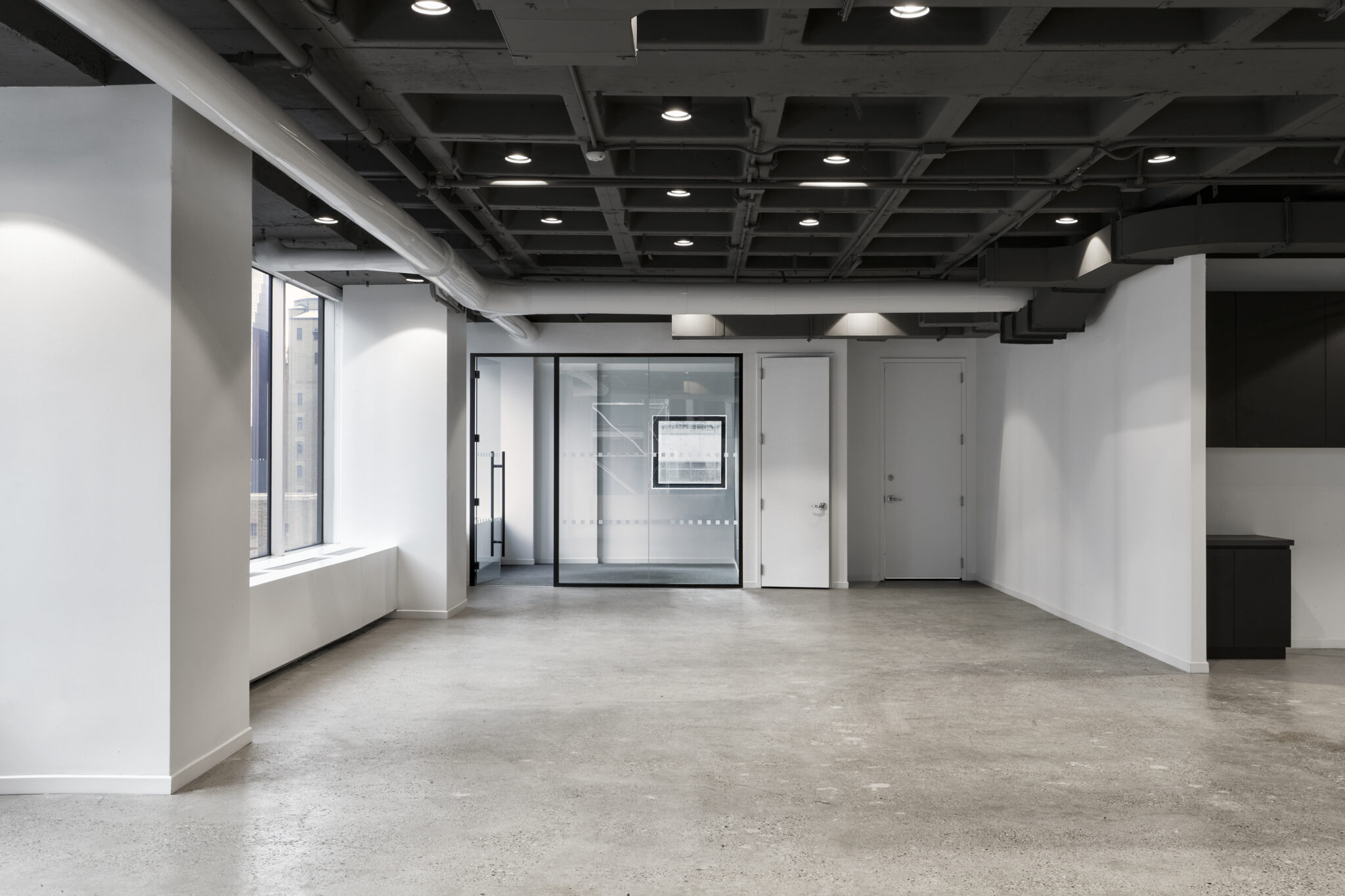MKDA designed a modern prebuilt suite at Divco West’s 540 Madison, which combines a bold black and white color palette with an industrial style. The team also incorporated many hospitality level details to create a high-end look, matching the building’s surrounding neighborhood
The open pantry area embodies this delicate balance between the industrial aesthetic and various polished elements and finishes. For instance, the cabinets and appliances are painted in a sleek black, which is contrasted with a unique dark metal and concrete backsplash and a floating, white center island. On a functional level, the team utilized state-of-the-art appliances including a fully integrated coffee machine and oven and adjustable shelf panels that can be fully removed.

MKDA covered the existing waffle ceiling with black paint to create a sense of drama. Contrary to the conventional notion that dark ceilings shrink a room, the stark contrast between the black ceiling and white walls actually expands the room.The team selected spotlight fixtures to complement the black backdrop, which causes the space to feel more reminiscent of a theater and instills it with a sense of grandeur.
In addition to these striking elements, the overall industrial look establishes a strong neutral presence, generating broad appeal for a wide range of tenants.

It features concrete floors, black-framed office fronts, and a suspended LED lighting fixture to reference the straight lines seen throughout the workspace. The team also installed smart glass technology –allowing glass panels to become foggy – onto the boardroom walls to provide complete privacy for users.
Other attractive attributes include a living green wall, fashioned from preserved moss, to separate reception from the work area; expansive windows, which frame the surrounding views; and felt panel wall coverings for acoustical absorption.
