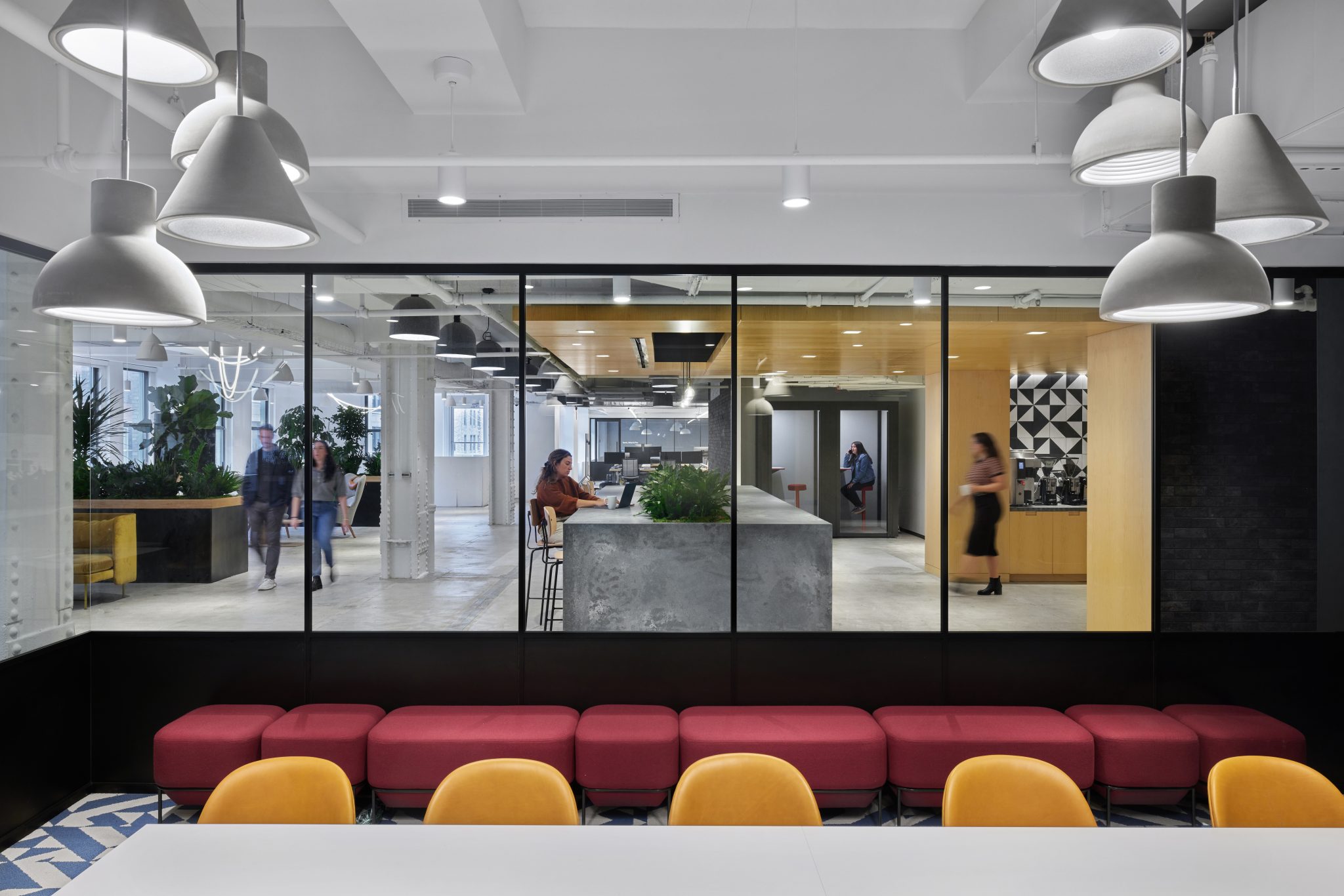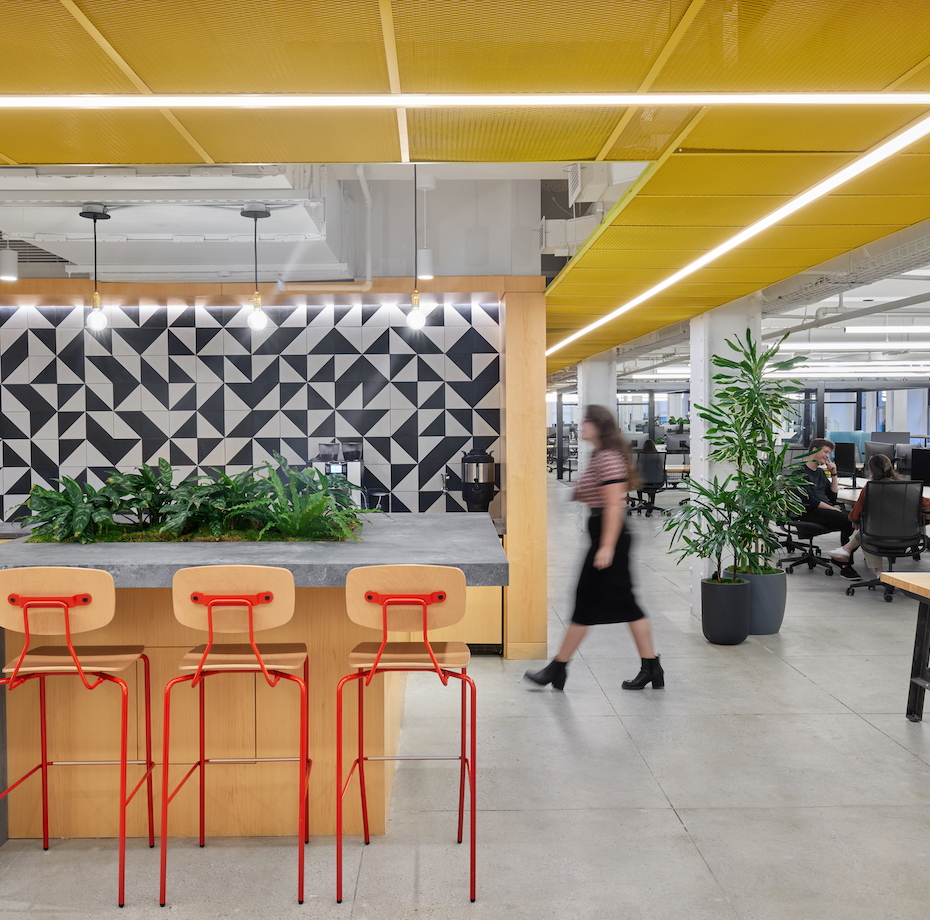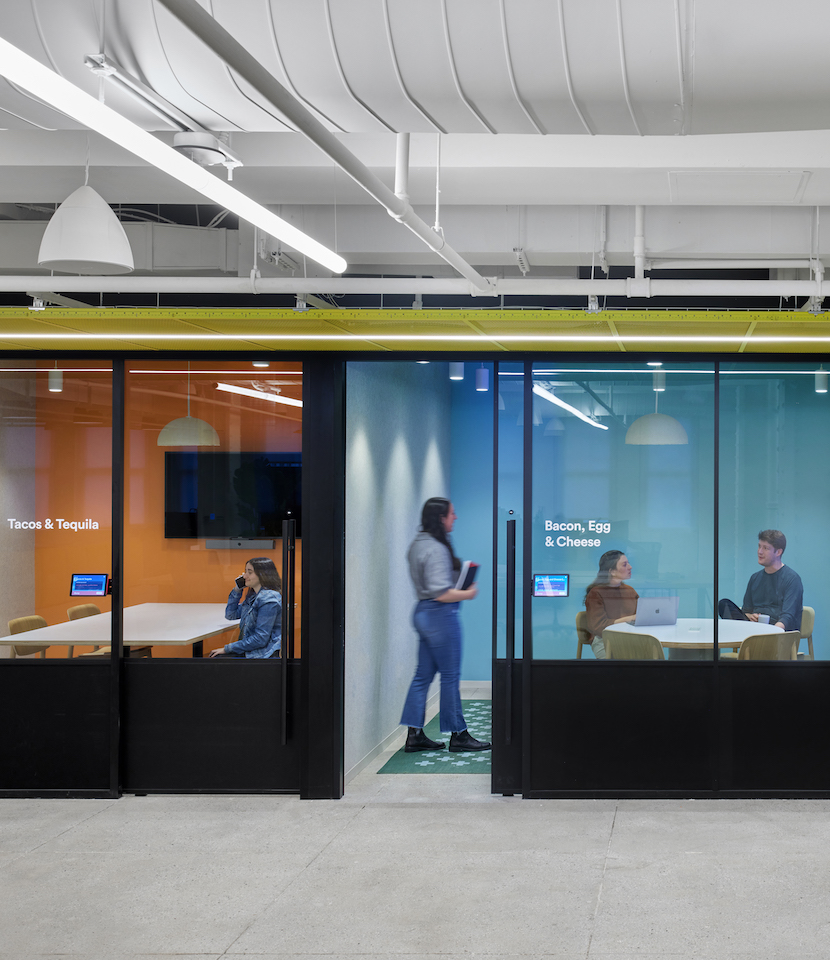Haven Technologies wanted its new space at 2 Park Avenue to represent the workplace of the future, including a number of employee-centric amenities and whimsical, unexpected elements at every turn. As a result, MKDA designed an open-plan work environment with a generous amount of flexible breakout areas and microenvironments where employees can choose to work and collaborate based on their daily tasks. Each of these lounges, conference rooms and phone booths were crafted with three themes in mind to enhance creativity and employee wellbeing: industrial notes, natural materials and greenery, and imaginative elements.


Establishing an industrial backdrop, the space contains exposed ceiling slab with decorative metal mesh ceiling tiles wrapped around the core structures, which functions as a wayfinding tool and provides a natural path to the open areas. The team used living greenery throughout the common areas to promote feelings of comfort, wellness and relaxation among users. Some of these attributes include: multiple circular banquettes with trees in reception; a line of trees forming a “forest” breakout space in each neighborhood; potted plants in conference and focus rooms; and unique pergolas that mimic outdoor patios.
Similarly, each of these speciality and collaborative rooms feature eclectic themes and bold color schemes to infuse the space with the company’s distinctive personality and culture. From mixing unique lighting fixtures and patterns to playfully naming conference rooms after cultural references and foods (i.e. “Venus and Serena” and “Bacon, Egg & Cheese”), these quirky identities add a personalized and fun dimension to the workplace. In addition, every huddle and conference room is outfitted with state-of-the-art videoconferencing equipment and smart technology for reserving meeting space. Through creating these various experiences, it transforms the workplace into a memorable destination where employees will be excited to work and collaborate with their peers.
