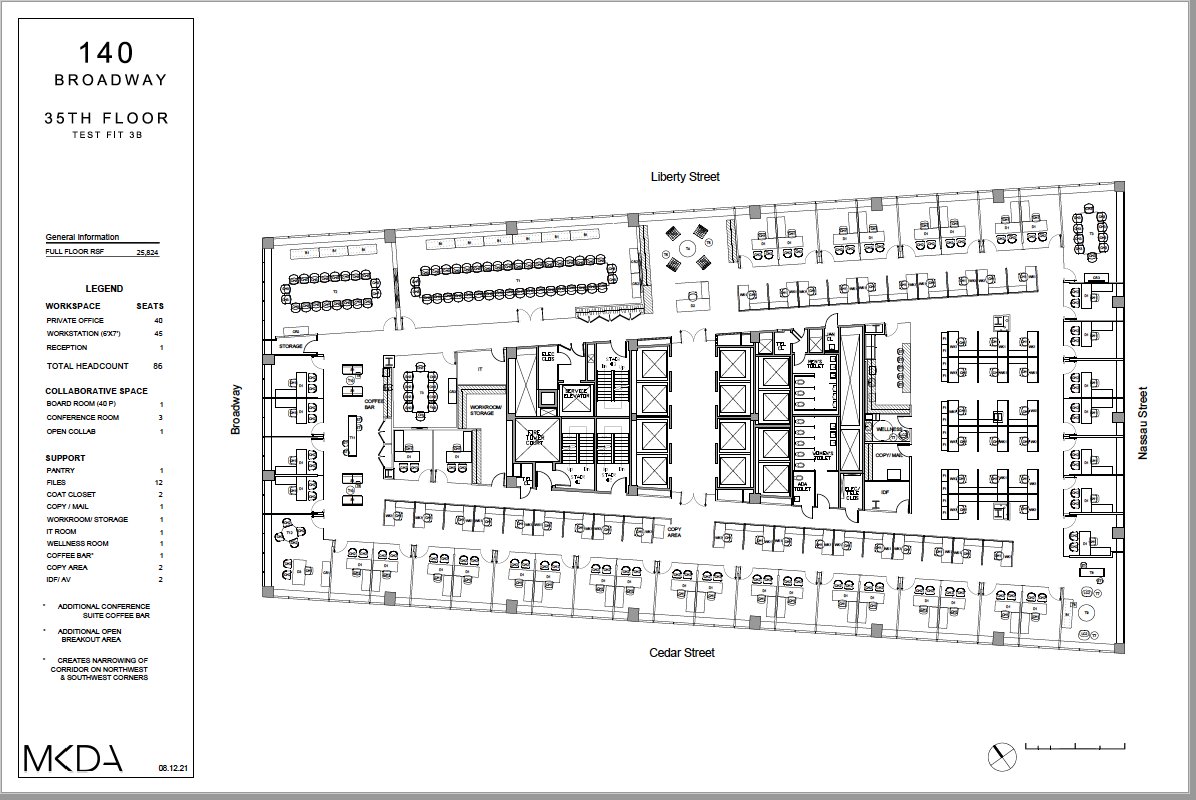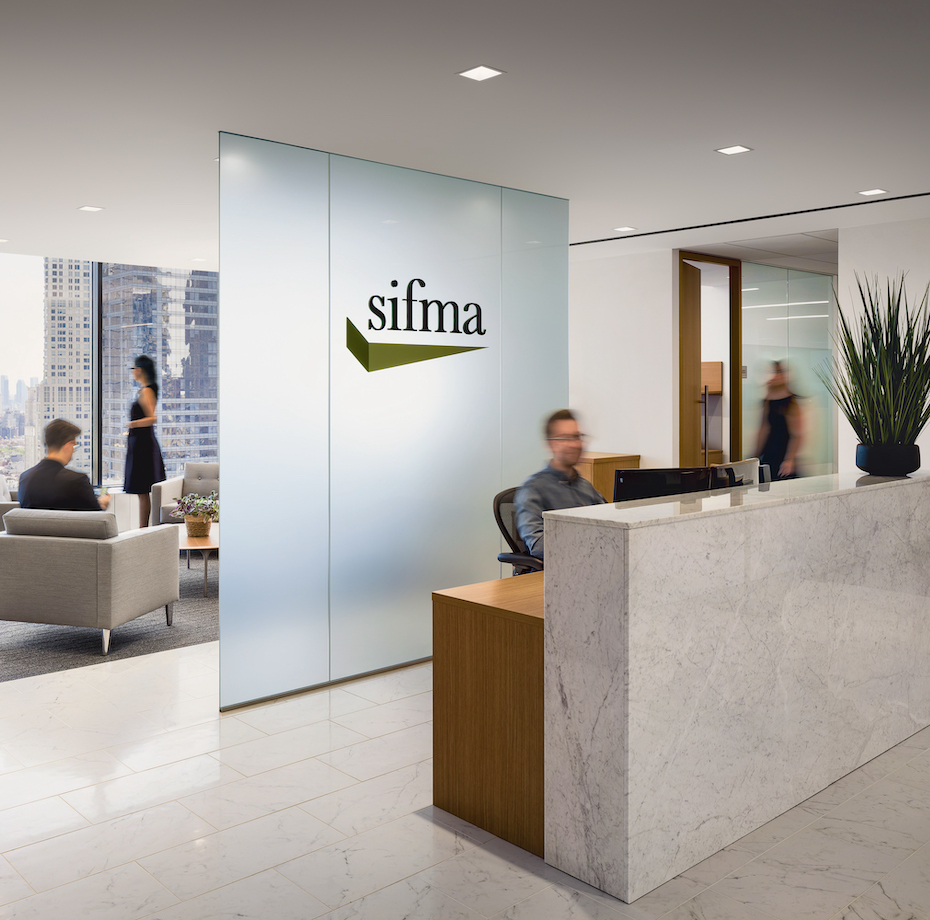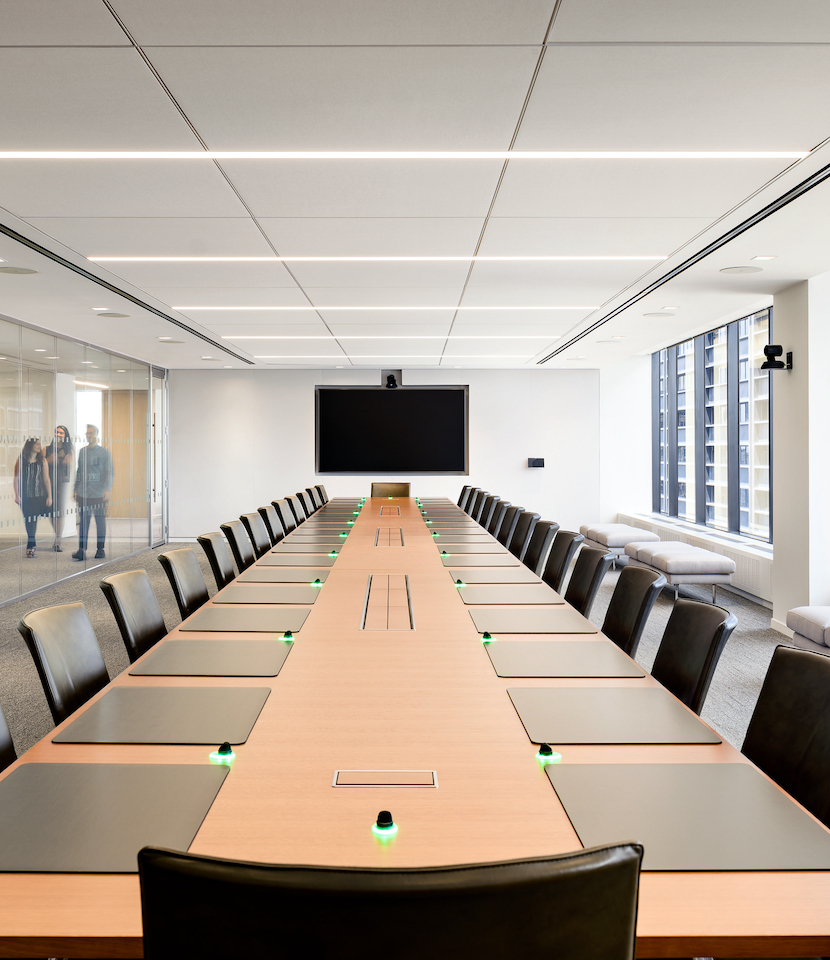MKDA crafted an inviting and efficient space for SIFMA, a leading trade association for broker-dealers, investment bankers and asset managers. Following an extensive pre-design and programming analysis, it was decided that each employee –even primarily remote individuals– would receive an assigned seat and the boardroom needed the capacity to accommodate over 40 executives. Bearing these requirements in mind, the project team capitalized on the large, open floor plate to establish a light and airy environment while also ensuring optimal workplace performance and functionality for its users.


The space features a minimalist design aesthetic and neutral color palette, which provides a soothing backdrop for the association’s work and highlights sweeping city views. The marble reception desk and wood cabinetry, for example, instill the space with a simple, understated elegance. The waiting area is strategically placed in front of expansive windows to showcase the dazzling skyline and increase general feelings of wellbeing. Furthering this emphasis on wellness, the team selected height-adjustable workstations for the main work area and opted for low-rise desks in the private offices to maximize access to natural light.
As a meeting-driven organization, it was crucial for MKDA to incorporate conference rooms of various sizes and purposes into SIFMA’s new workplace. The boardroom, in particular, needed to deliver a highly functional, seamless experience for a large number of high-powered executives and clients. As such, it is equipped with the latest audiovisual systems and smart technology, complete with motorized blinds, energy-efficient digital lighting, and built-in video conferencing equipment. It is also adjacent to an open coffee bar and pantry, which serves as a touchdown space for individuals to congregate before and after meetings. The area is outfitted with a high-top, collaboration table, multiple lounge seating options and a selection of healthy snacks and beverages.
