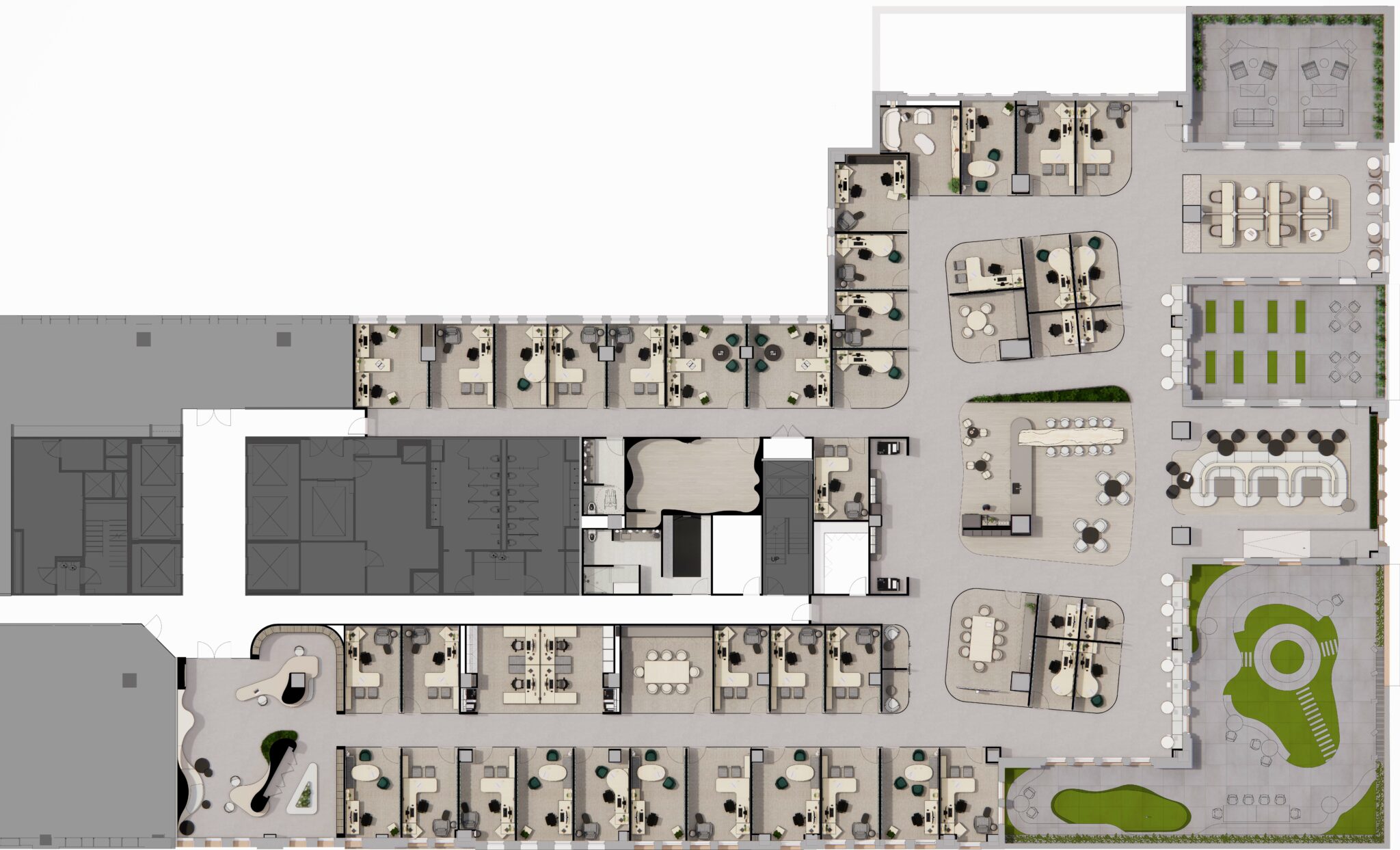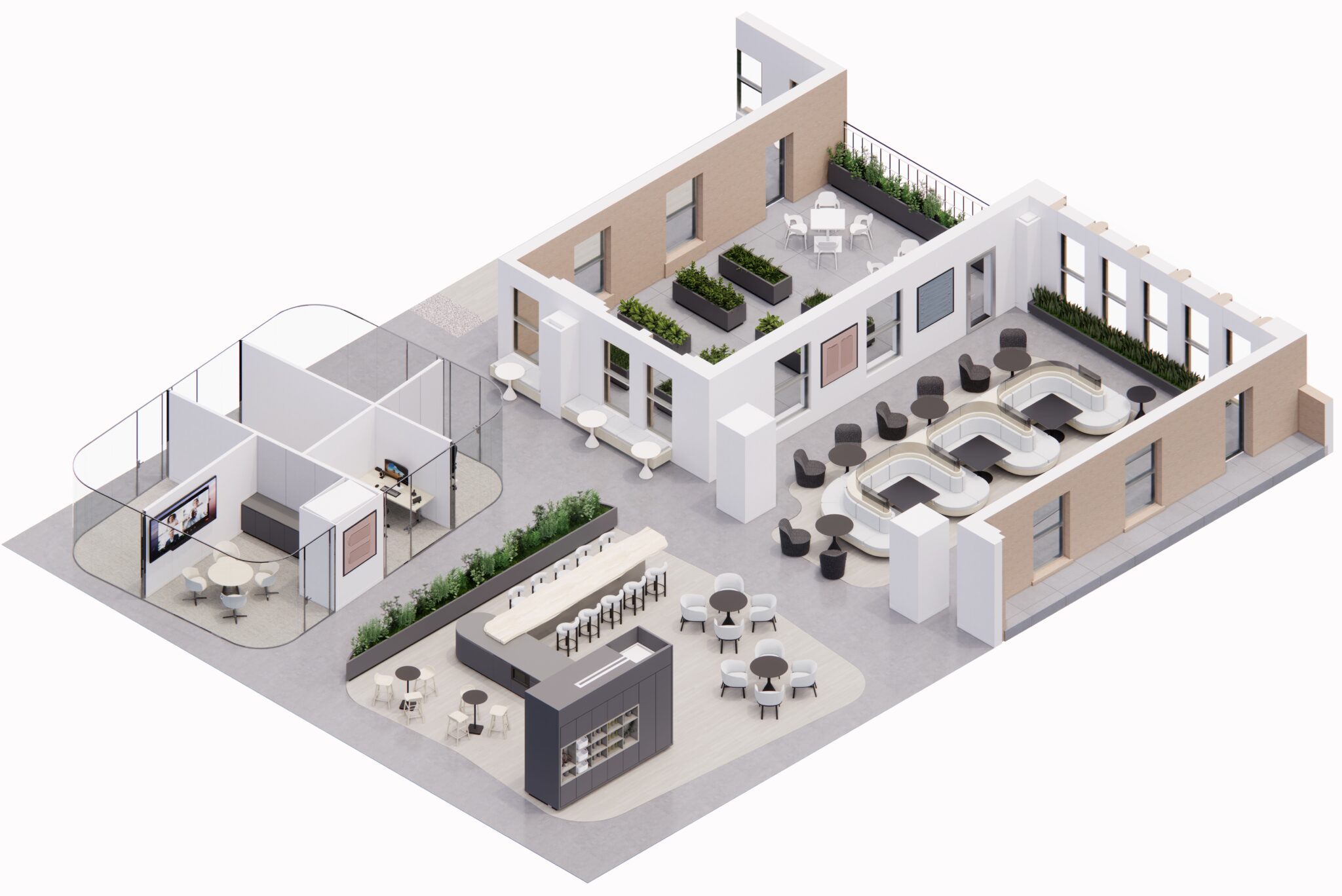MKDA is transforming the workplace of a global law firm’s DC office with 20,000 square feet of hoteling space, expanding its current 250,000 square-foot layout. While the design of the existing space was inspired by its DC location, MKDA reimagined its DC influences, exploring the city’s curved architecture and landscapes to craft organic, harmonious elements that elevate the aesthetic. The office intensive 4th floor environment is rich in focus rooms, meeting rooms, and huddle spaces, providing a variety of options for private chats and heads down work. It also has a range of luxurious, hospitality-inspired amenities such as a concierge, diverse-seating café, exercise room, relaxation spaces, gender-neutral restrooms, and three terraces, one with a putting green. A tranquil “quiet car” space with semi-private pods and flexible seating with pull-up laptop tables along the perimeter further enriches the workplace experience.

