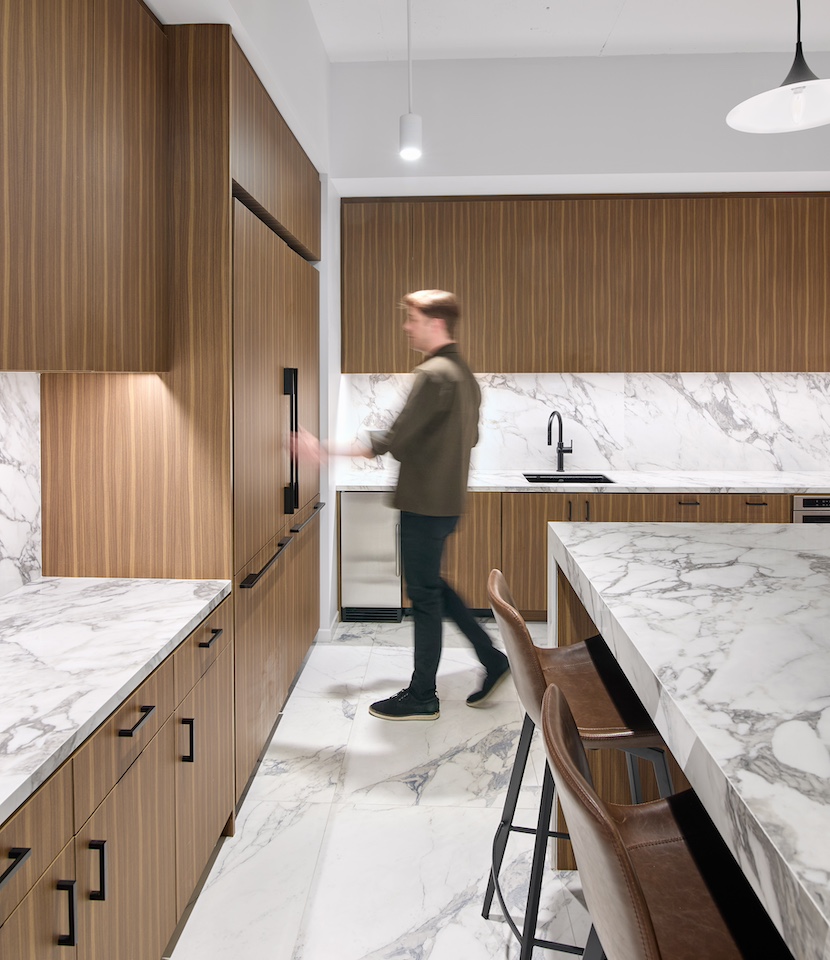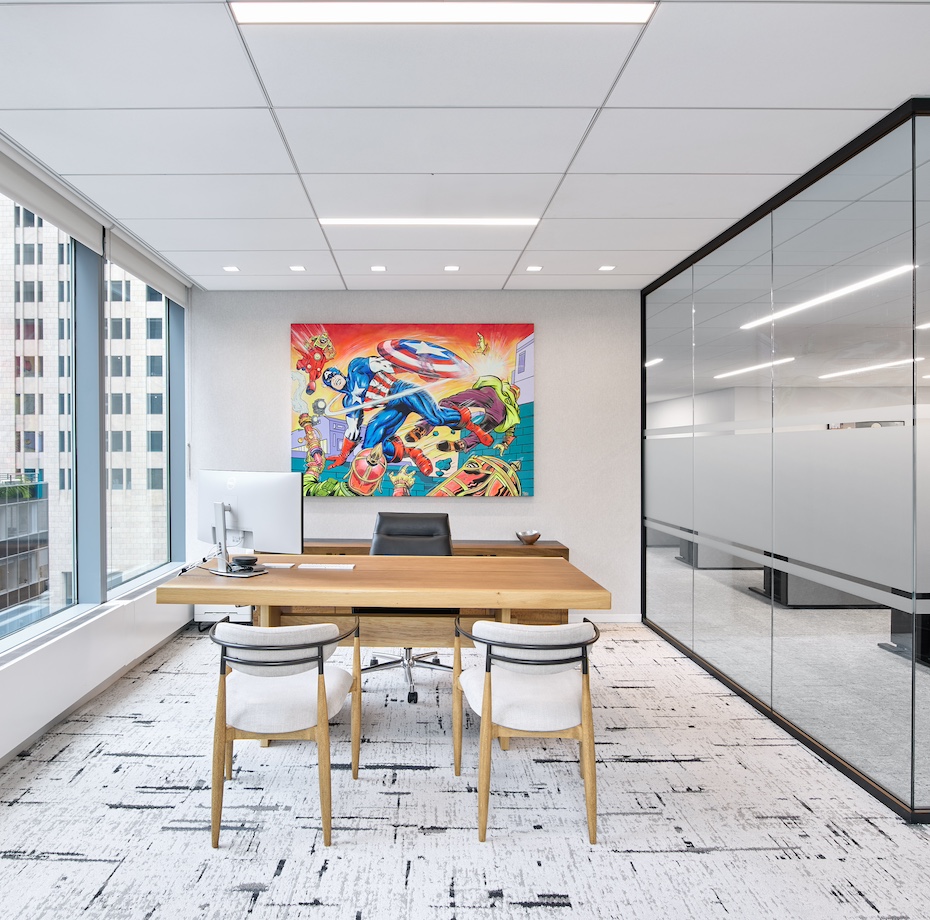MKDA recently completed the renovation of The Lanier Law Firm’s New York office at 535 Madison, infusing the space with a modern, sophisticated aesthetic. The design team focused on creating a refined environment that aligns with the firm’s prestigious reputation, seamlessly blending grandeur with functionality. The reception area, for example, serves as a focal point of the space, which features extensive use of marble in the flooring and reception desk. MKDA also selected warm-toned chairs, sleek pendant lights, and strategic wood accents to establish a welcoming atmosphere. A nearby pantry fosters casual interactions with a marble island and warm millwork in the cabinetry, adding visual interest and contrast.


The thoughtfully designed layout supports the firm’s dynamic workflow, which includes 15 private offices – six larger attorney offices and nine smaller associate offices – as well as 20 workstations and 16 hoteling seats to accommodate future growth. Private offices showcase large windows for natural light, vibrant artwork for pops of color, and warm wood furnishings, balancing professionalism with a personal touch. The open workspace incorporates glass partitions for both privacy and transparency, ergonomic workstations for comfort, and recessed ceiling lights for even illumination. In addition, two conference rooms and a 24-seat boardroom integrate full video conferencing technology, facilitating effective meetings and collaboration.