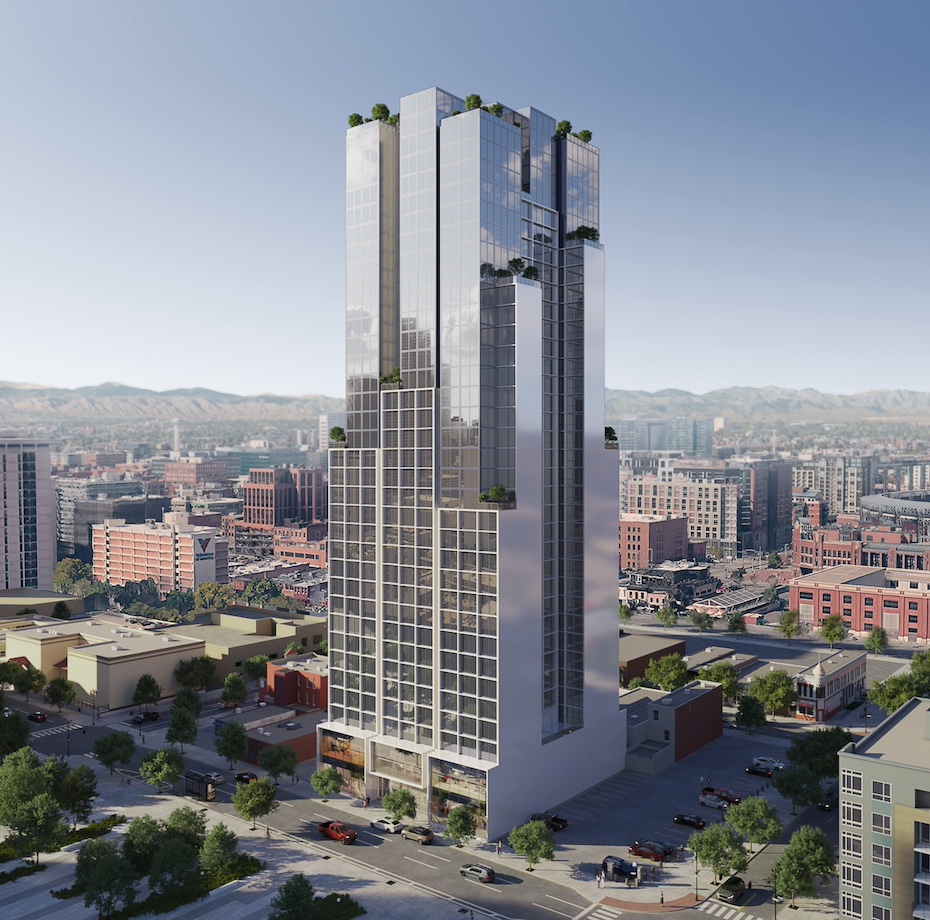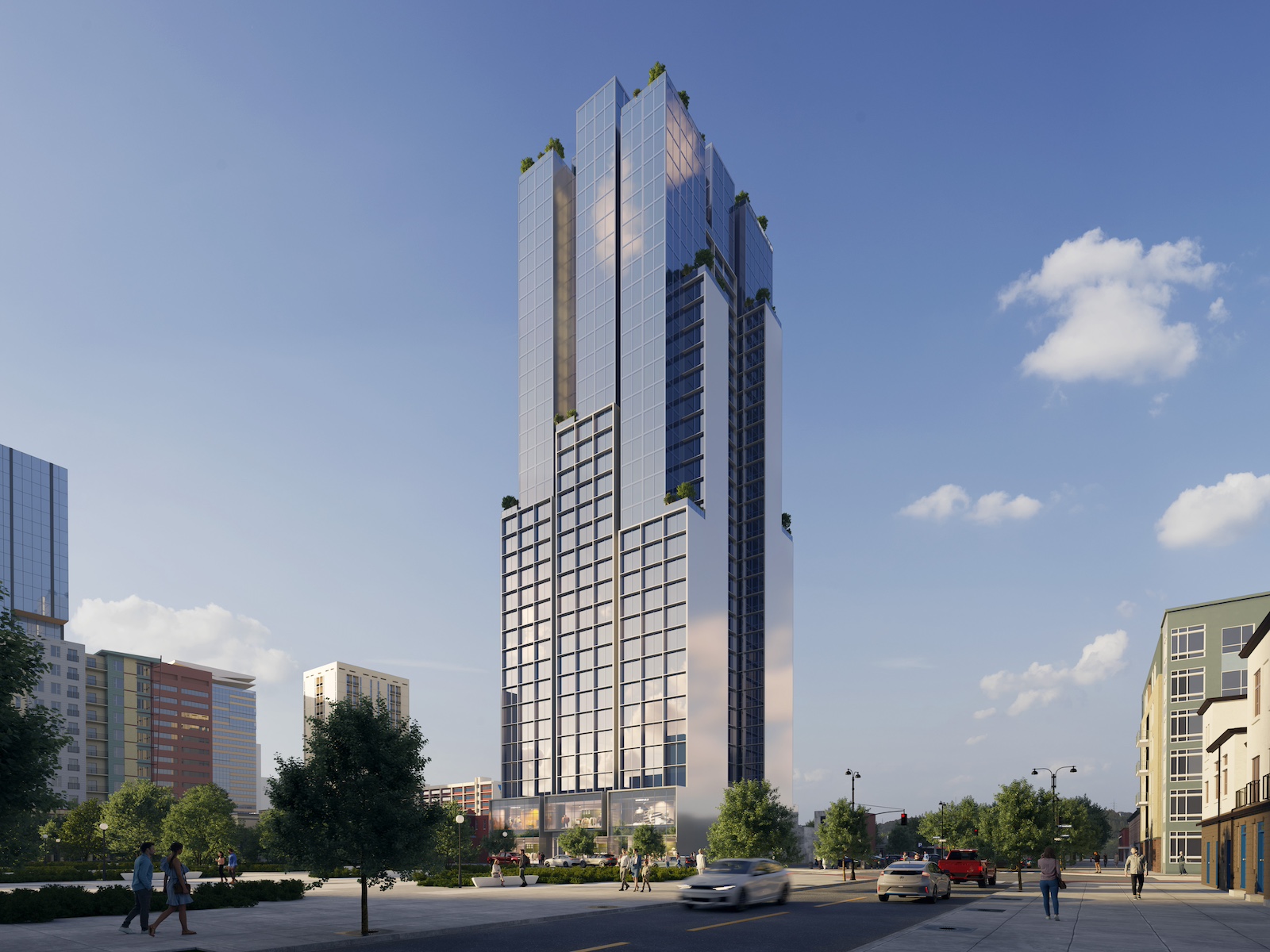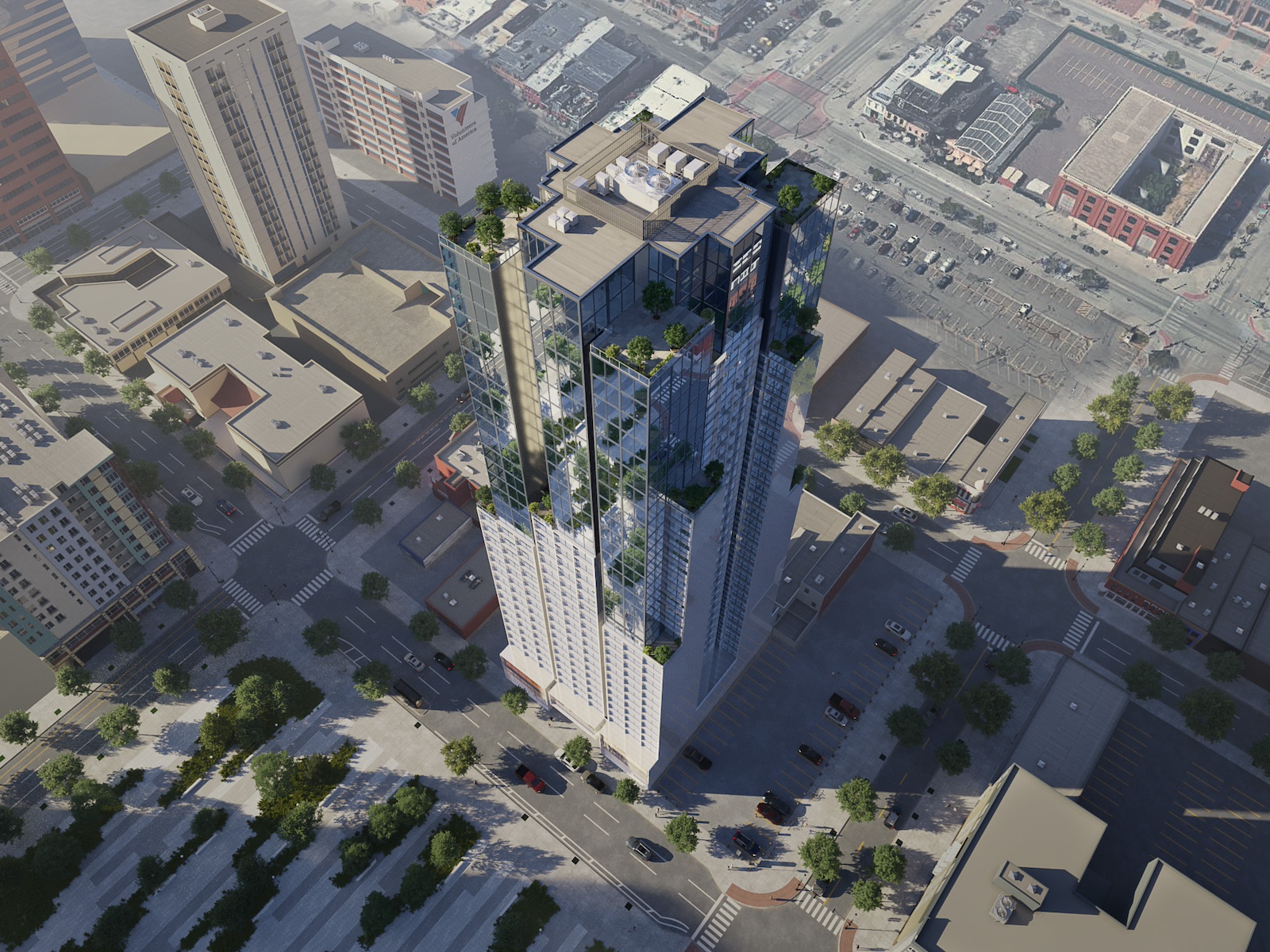
Tasked with maximizing a small lot in downtown Denver, MKDA created a needle tower that enacts the newly zoned height bonuses and uses the setbacks to carve away the massing of the building. The tower’s stripped down facade as it rises not only creates a sense of slenderness, but it also allows for outdoor terraces at several floors giving tenants the options they demand in the workplace. The right-to-light concept for workplace planning is an easy one to showcase with the floor-to-ceiling windows. This Class A office building doesn’t fall short of amenity spaces either with two levels of retail at the ground floor, valet parking, and 36,000 SF of conference centers, wellness areas, and elevated outdoor gardens with skyline views of the city.

