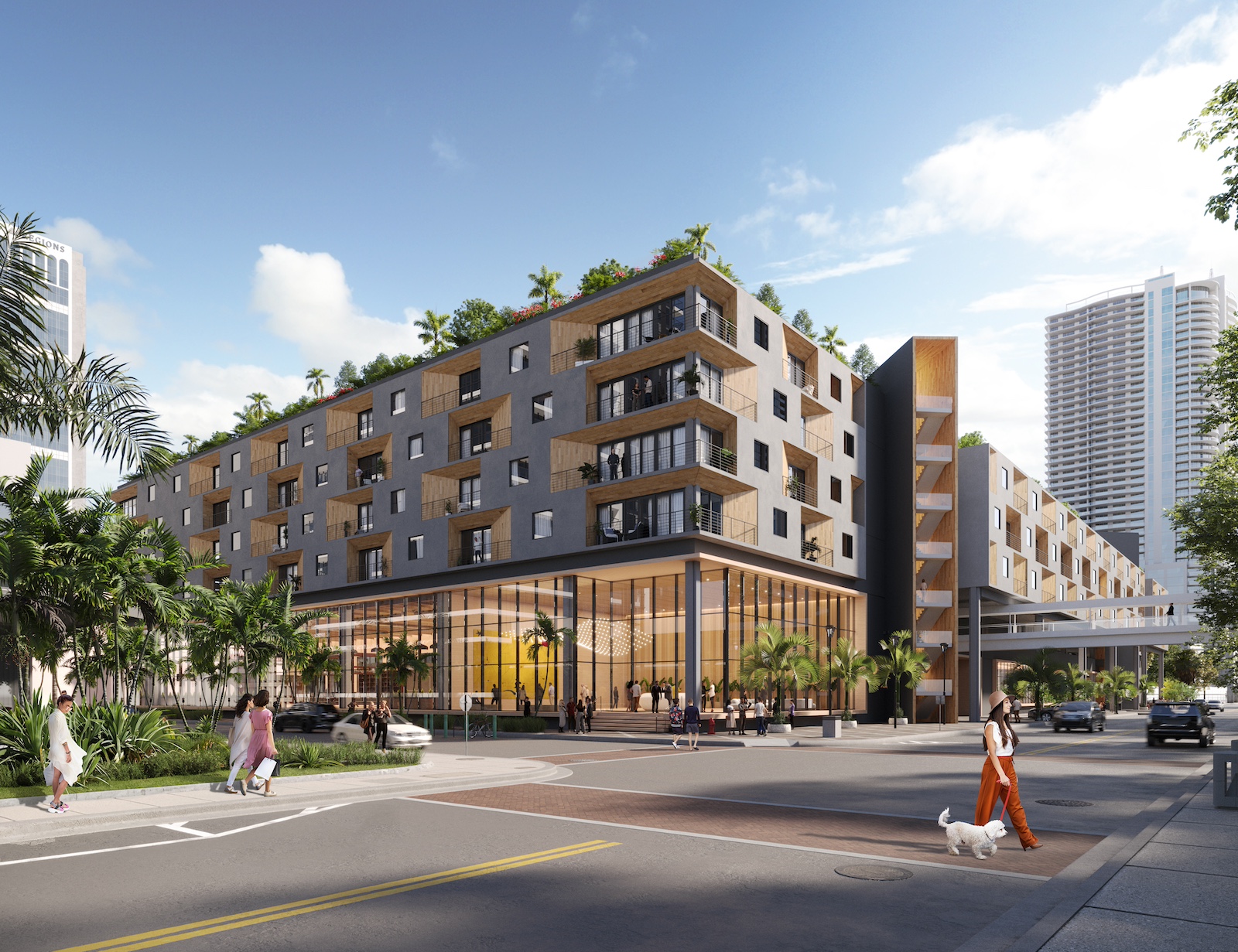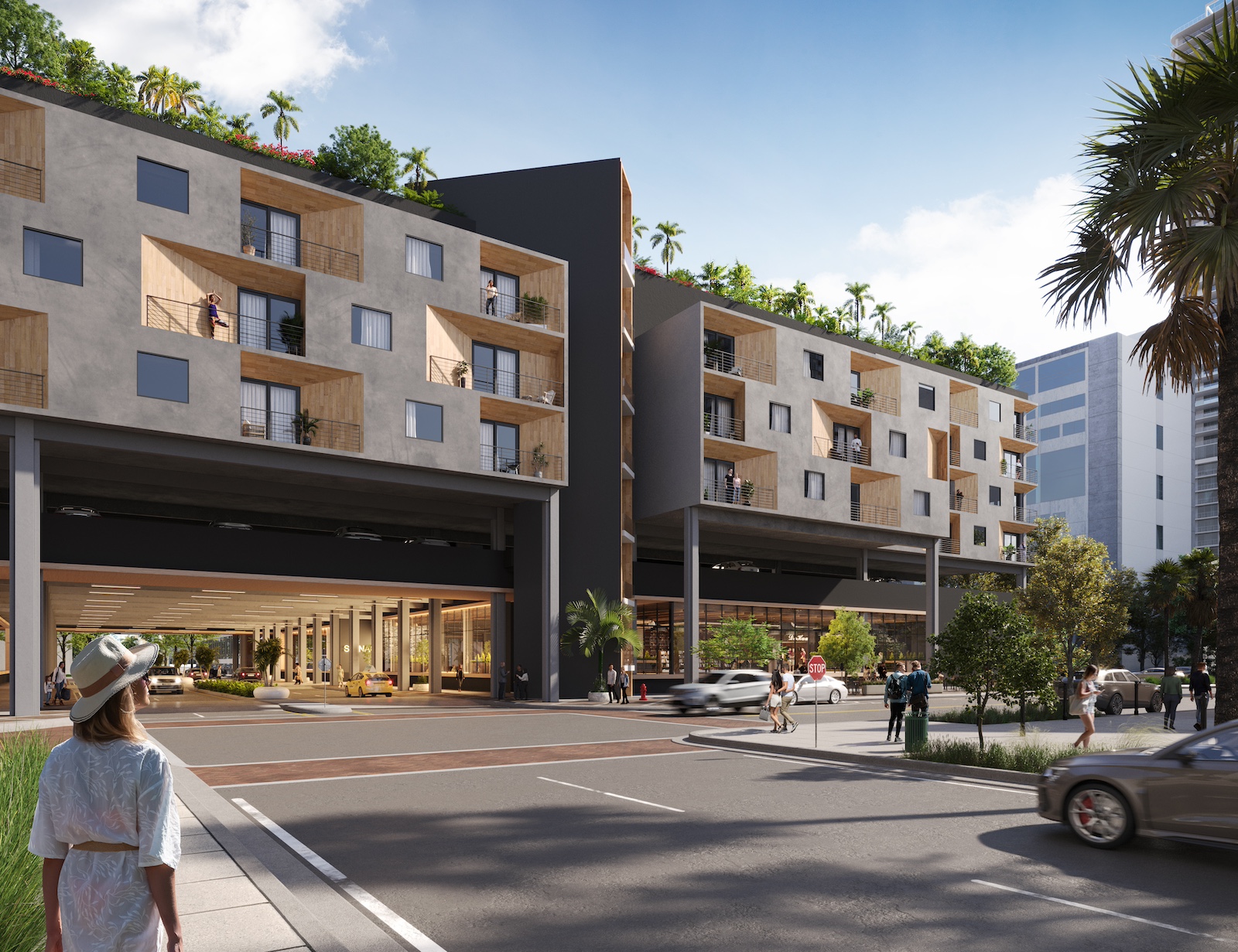Located in the heart of Downtown Fort Lauderdale, this adaptive reuse project aims to transform an existing underutilized parking lot into a vibrant mixed-use community hub. Adjacent to Florida Atlantic University (FAU), the Broward County Main Library, the NSU Art Museum, and several office buildings, this site is perfectly positioned for revitalization. The downtown area, previously lacking in retail, food and beverage (F&B) options, and communal spaces, will be reinvigorated through this ambitious redevelopment.
The proposed plan will feature 80,000 square feet of ground floor retail and F&B spaces, 160 student housing units around the perimeter of the garage, ample parking with 500 spaces, and a sprawling 100,000-square-foot rooftop park designed for socializing and gathering. The goal is to not only enhance the building’s aesthetics but also to create functional spaces that encourage foot traffic and foster a lively environment for the local community, students, and visitors.
Notably, this redevelopment will establish a crucial walkable link between the bustling Himmarshi Street to the west and the upscale retail destinations along Las Olas Blvd to the east. This comprehensive project promises to inject new life into Downtown Fort Lauderdale, resulting in a dynamic, walkable community space that bridges key areas of the city and enhances the overall experience.

