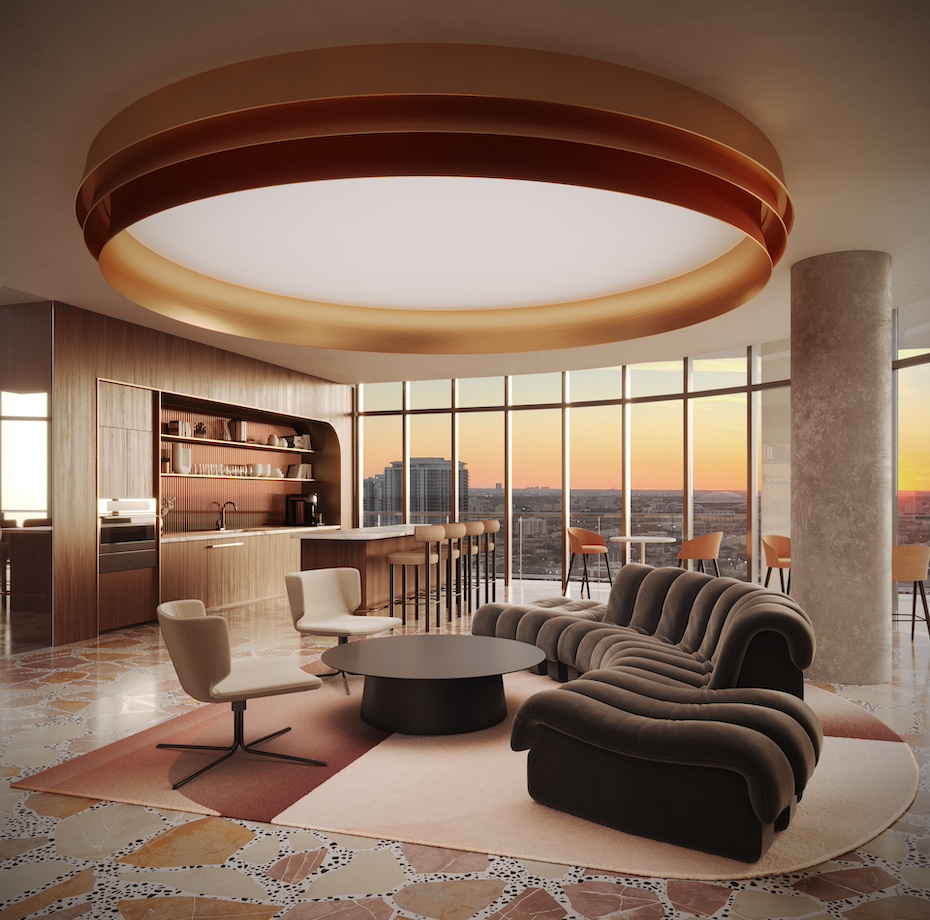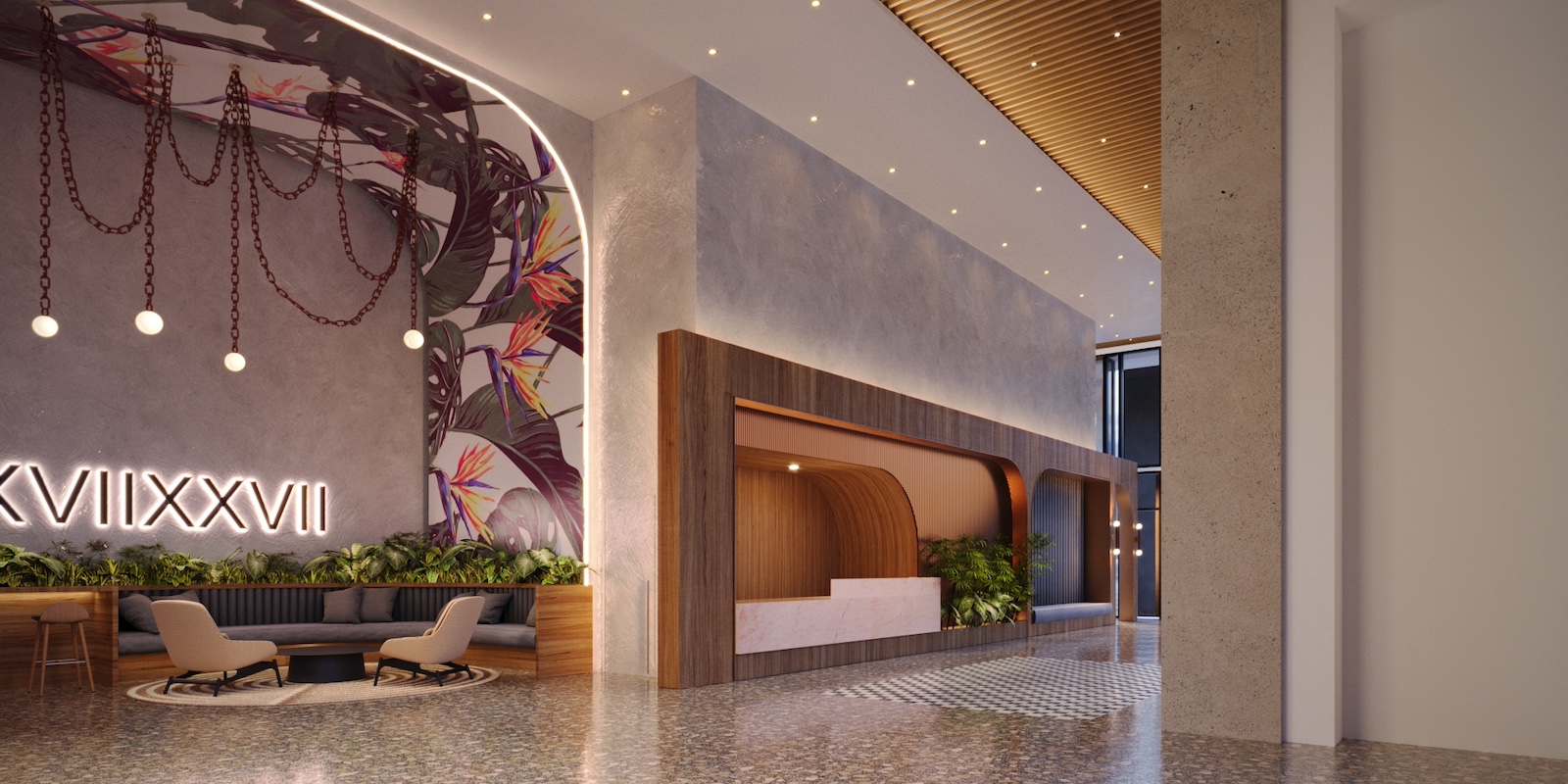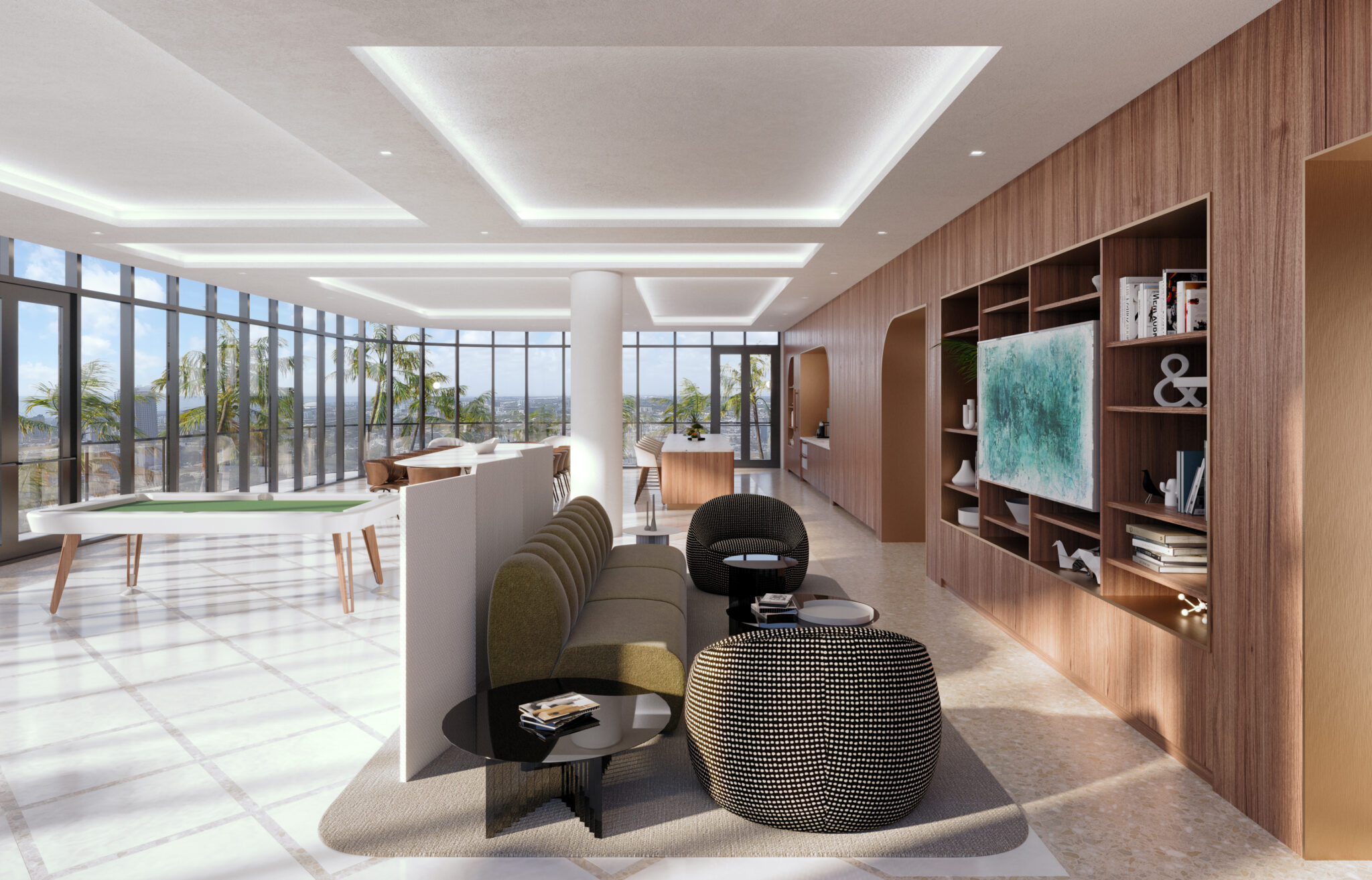
Residence 27 is a 20-story multi-family residential high-rise tower housing 247 units a couple blocks north of Downtown Miami. Light and bright with whitewashed wood in contrast with walnut in their interiors, homes range from studios to three-bedroom units, measuring between 550 and 1,420 square feet. Three distinctive architectural forms for the tower base, parking structure, and main tower component reflect the building’s place at the intersection of three surrounding neighborhoods: Edgewater, Midtown, and Wynwood.
“The inspiration for the interiors is to tap into the refinement of Edgewater and the grittiness and street smarts that Wynwood is known for, along with its artistic quality,” said Regional Managing Principal and Design Director at MKDA’s Miami office, Amanda Hertzler.

The architecture gives subtle nods to Miami pink on the roof and sides of the walls. Through thoughtful layering, the outer skin of the building features mostly light-colored plaster, while inner portions reveal a darker color. MKDA drew iterations of the iconic pink color into its design for the interiors – seen in the lobby’s peachy pink terrazzo flooring – and leveraged a layering effect with materials. A complementary blend of traditional mid-century walnut with an Art-deco inspired refined Burl walnut veneer repeats throughout the interior spaces.
Reflecting Edgewater’s sophistication, the lobby’s wood frames with Art Deco influence extend from a solid utilitarian box structure in mid-toned grey Venetian plaster, which references the grit of Wynwood’s industrial character. A ribbon of hand-painted graffiti inspired by nature gives a sophisticated nod to Wynwood. True to Wynwood’s artistic energy, murals appear on the façade of the tower’s parking structure and on a garage screen whose curvilinear design responds to some of the building shapes.
The pool deck continues the curvilinear form from where it occupies the ninth floor alongside a lounge, conference area with TV and banquette seating, living room area, golf simulator,coworking space, gym, and spa component. An organic flow guides the layout of a pool, lawn and BBQ areas, and cabanas situated amongst verdant landscaping. On the 20th floor, a two-sided fireplace connects a lounge and speakeasy whose hidden door conceals a completely distinctive personality from the rest of the interiors. Dark and moody, the speakeasy features a video game section and lounge section, poker room/card room, neon lights, built-in speakers, a turntable, and DJ equipment.
