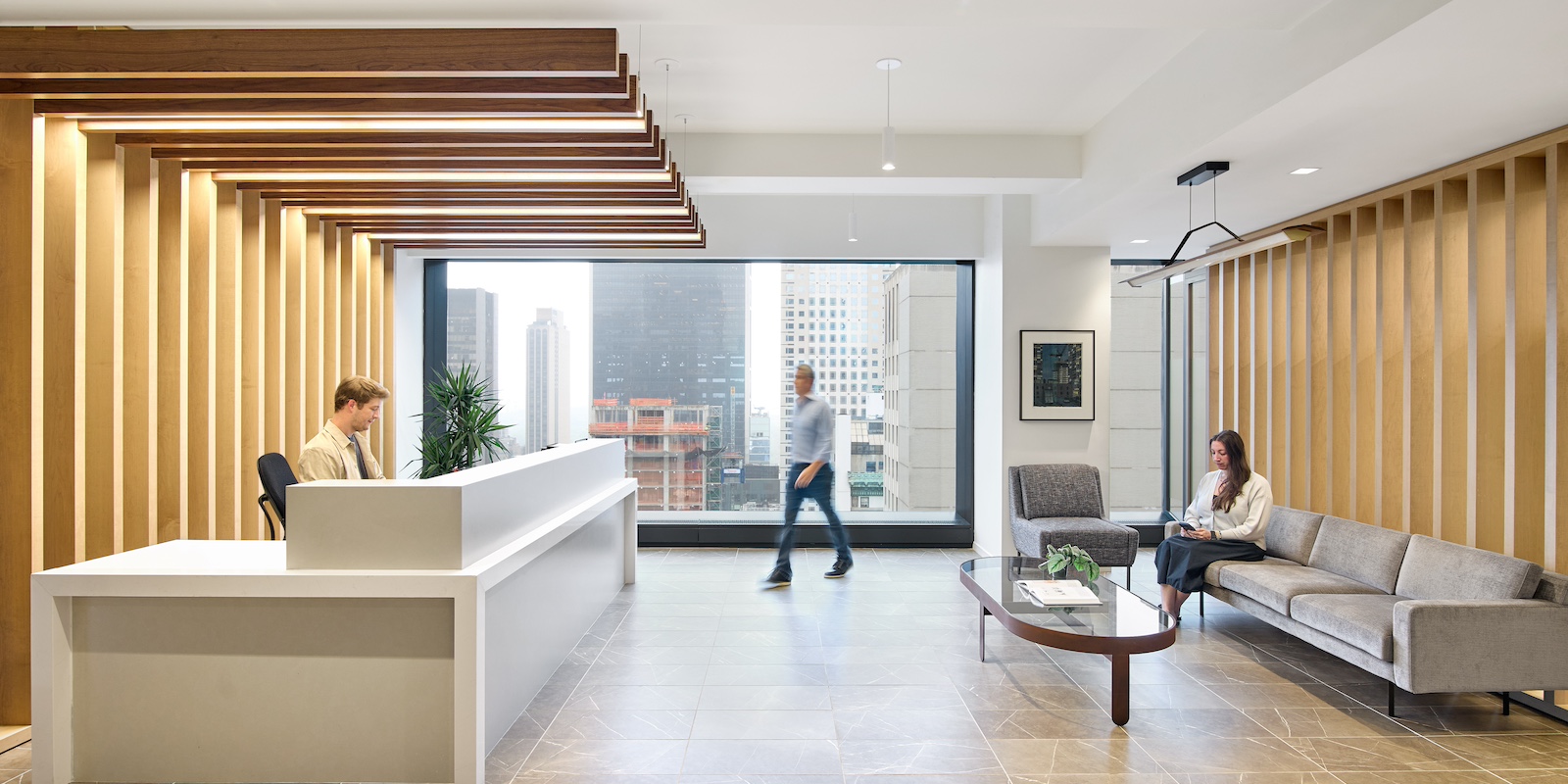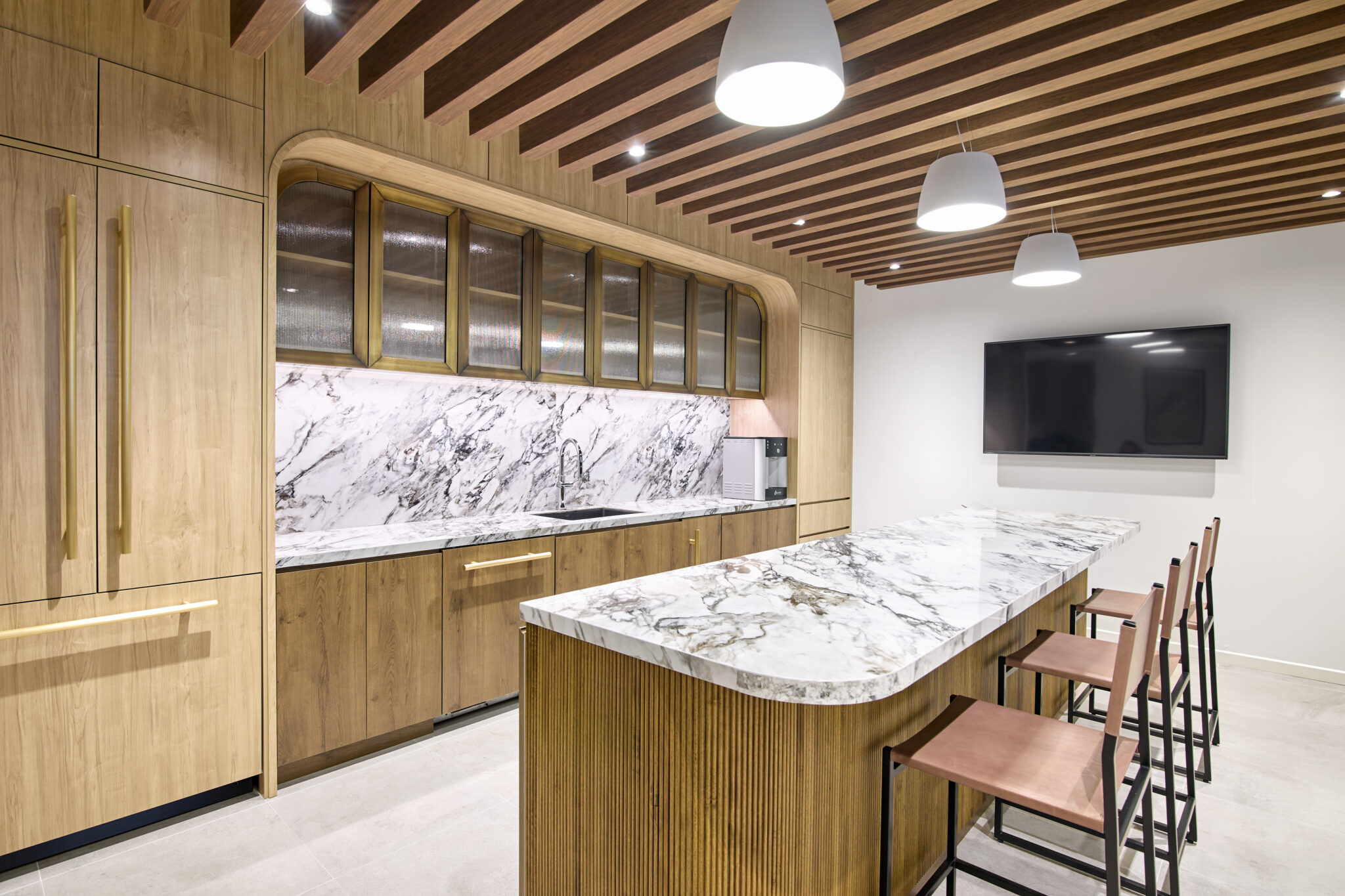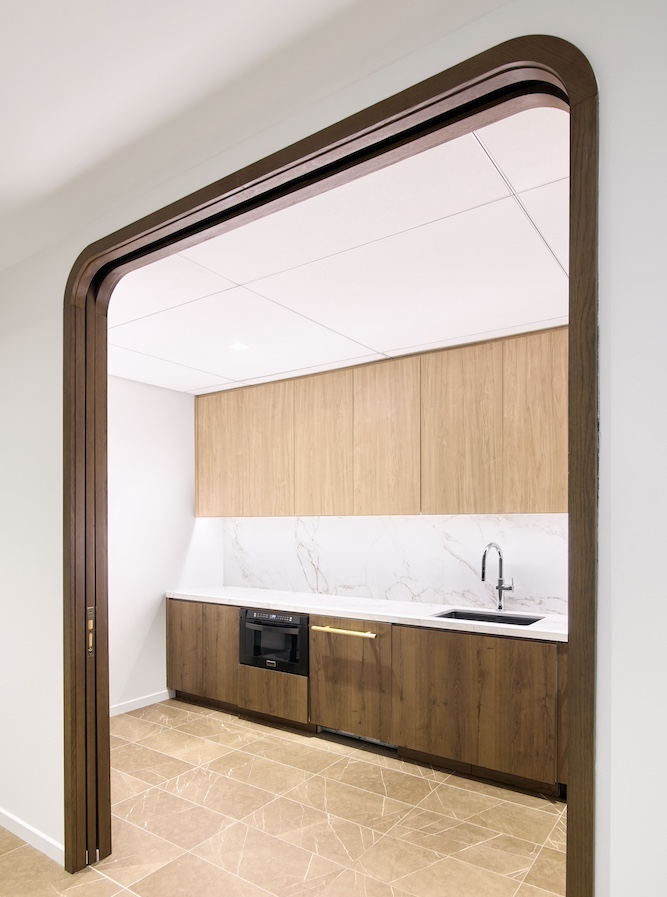
MKDA collaborated with a family-owned, private equity services firm on the design of its new upscale, wellness-inspired workplace. The concept highlights biophilic design principles and boasts floor-to-ceiling windows with stellar vistas, wood slats, and an abundance of greenery throughout, deepening the space’s indoor-outdoor connection. Luxurious marble tile flooring, elegant decorative pendants, and hospitality-inspired gold and bronze finishes establish an air of refinement and sophistication that build upon the company’s long standing traditions and deep expertise.
Complementing these features is the interplay between structured linear lines and softer, rounded elements. The straight wood slats lining the ceilings and walls evoke a sense of structure and stability, much like the firm’s enduring legacy. Meanwhile, the arched doorways and cabinet frames soften the space, introducing a tranquil balance that reflects the company’s forward-thinking approach. This contrast is further accentuated in the meeting spaces, where one conference room is defined by its strict use of straight lines, while a smaller meeting room embraces a circular form with a floating round ceiling and pendant. Together, these elements enhance the overall sense of balance and fluidity in the design.
Notably, the company transitioned from its previous workplace with large executive offices to a layout with almost exclusively single size offices that demonstrates its commitment to equity. Further bolstering this democratic approach, the project team implemented a nearly even ratio of personal to collaborative seating, including various sized conference rooms, multiple pantries and touchdown areas.

