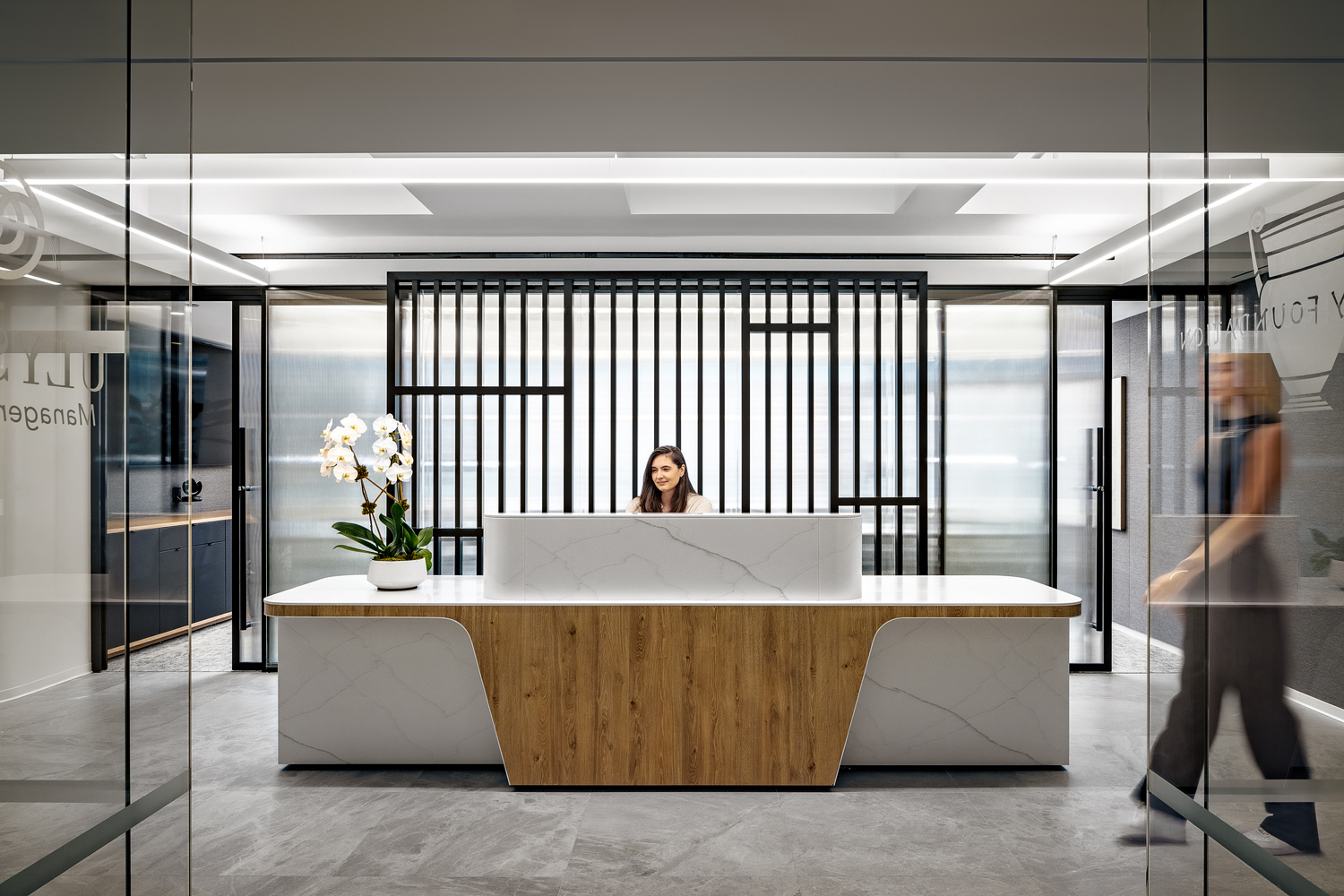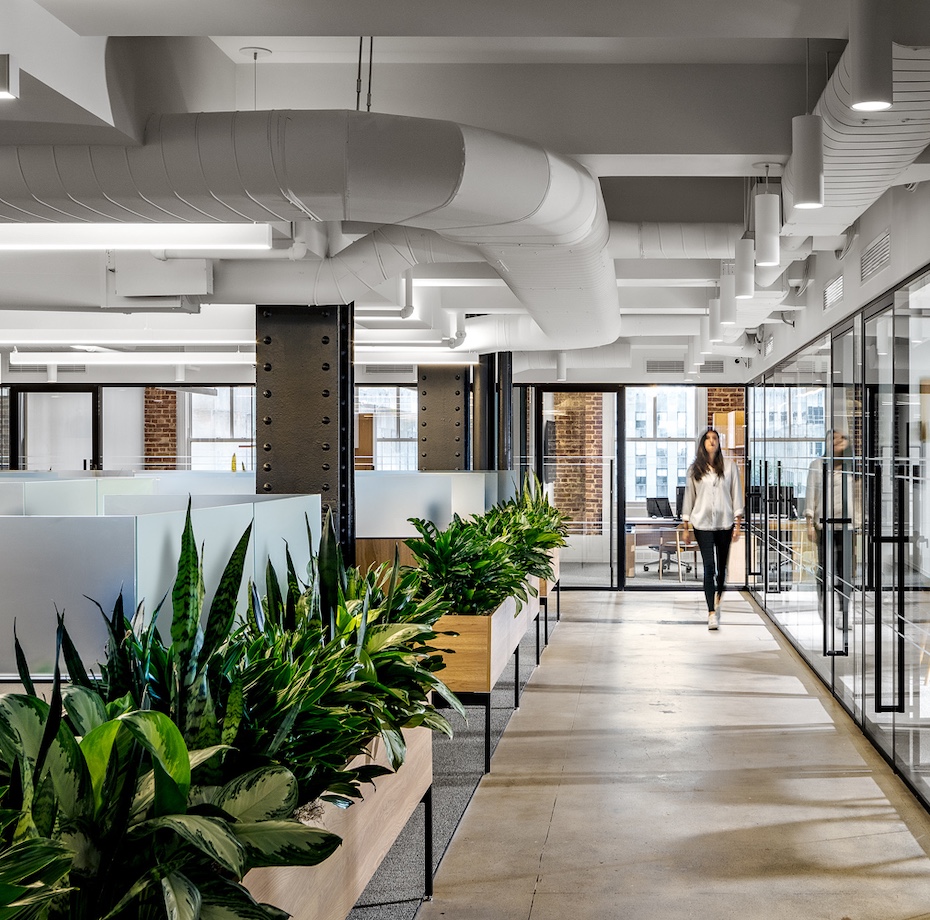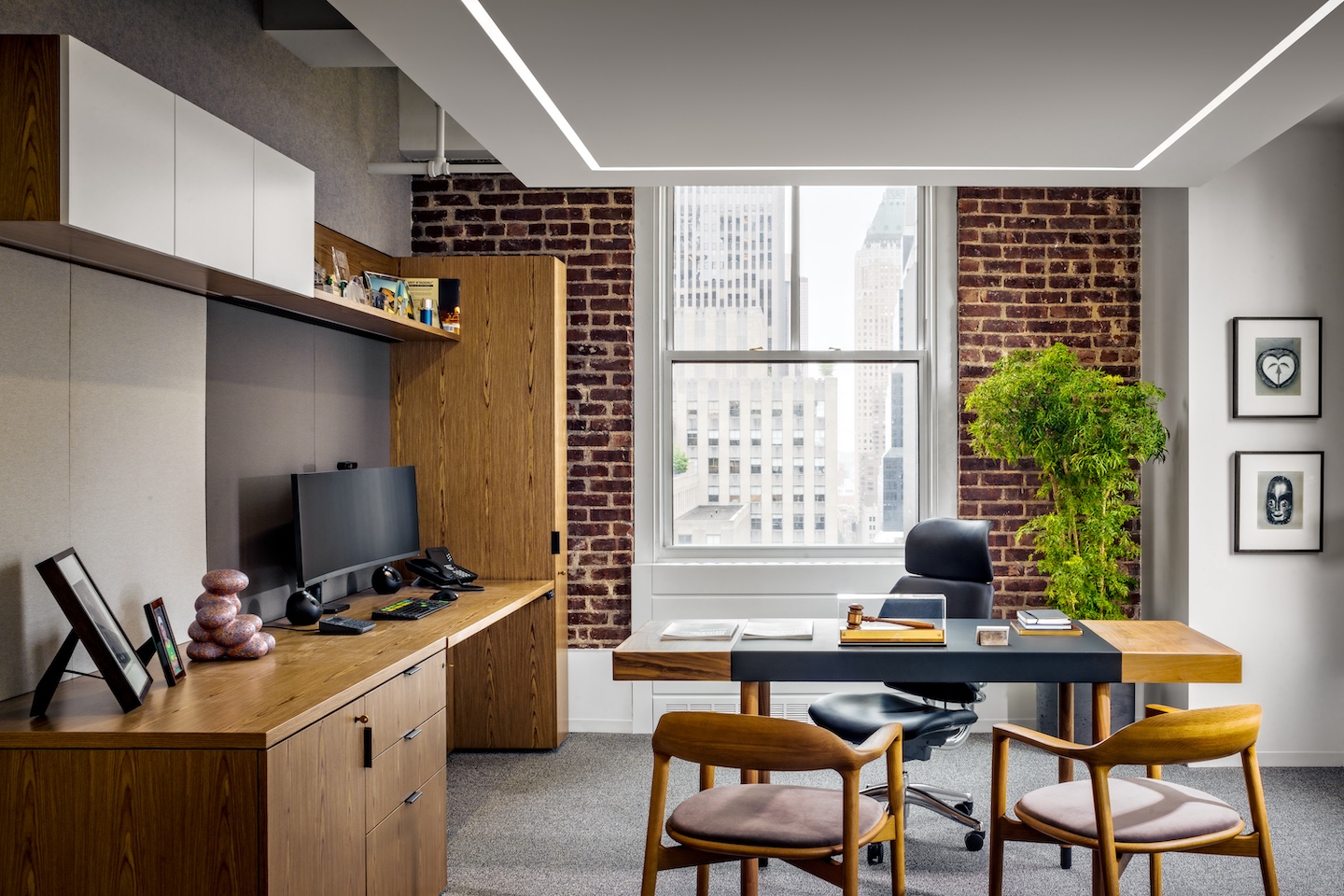MKDA devised a boutique 12,730 square foot workplace for a diversified investment firm at 1 Rockefeller Plaza, which exudes contemporary elegance. Designed to redefine the traditional corporate office environment, the space serves as a hub of productivity and collaboration, showcasing a progressive 1:1.1 seating ratio of individual work to collaborative seats. This layout emphasizes the importance of both formal and casual interactions, with a variety of settings such as conference rooms, a well-appointed pantry, and comfortable breakout lounges that foster spontaneous collaboration and meaningful connections. Aesthetically, the space balances industrial elements with natural materials, creating a rich and dynamic environment that enhances both work and social spaces.

The workplace’s public-facing areas incorporate high-end, polished finishes, reflecting the firm’s prominent stature in the market. Sleek porcelain tiles and marble surfaces provide a cool, modern edge, balanced by the warmth of wood accents and the rustic charm of exposed red brick. In the reception area, a marble desk, reeded glass, and metal slat dividers contrast with natural wood elements to create a welcoming yet refined atmosphere. Adjacent to this space, the open pantry offers a more casual environment with desert oak cabinetry, exposed brick, and abundant natural light. This inviting area serves as a convenient touchpoint for informal work, client entertainment, socializing, and relaxation.


The back work area diverges from the more refined public-facing spaces, promoting a distinctly industrial aesthetic that emphasizes functionality and efficiency. Polished concrete floors replace porcelain tiles, signaling a shift to a more utilitarian environment, further accentuated by exposed ductwork and structural columns. Despite these harder architectural elements, greenery from planters softens the space, bringing a sense of balance and comfort. Red brick walls establish a visual link between the industrial work areas and front-of-house spaces, which ensures the office maintains a cohesive aesthetic throughout.
In addition, MKDA integrated breakout areas with soft seating to support connections, teamwork, and moments of reprieve. Pops of color, such as vibrant blue furnishings, energize these spaces, infusing them with a dynamic and refreshing atmosphere. The project team placed private offices along the perimeter to maximize the flow of natural light while minimalist wood furniture adds subtle warmth.
