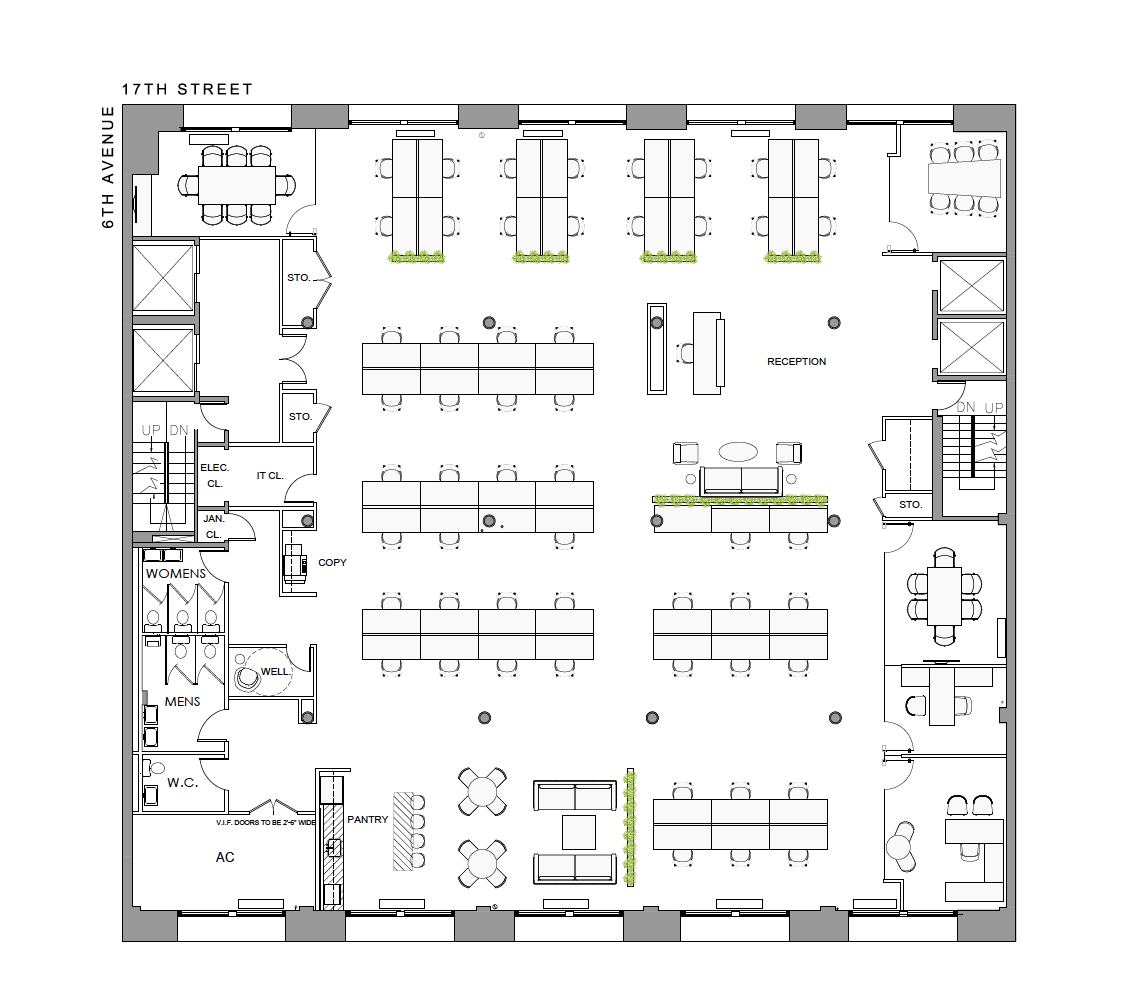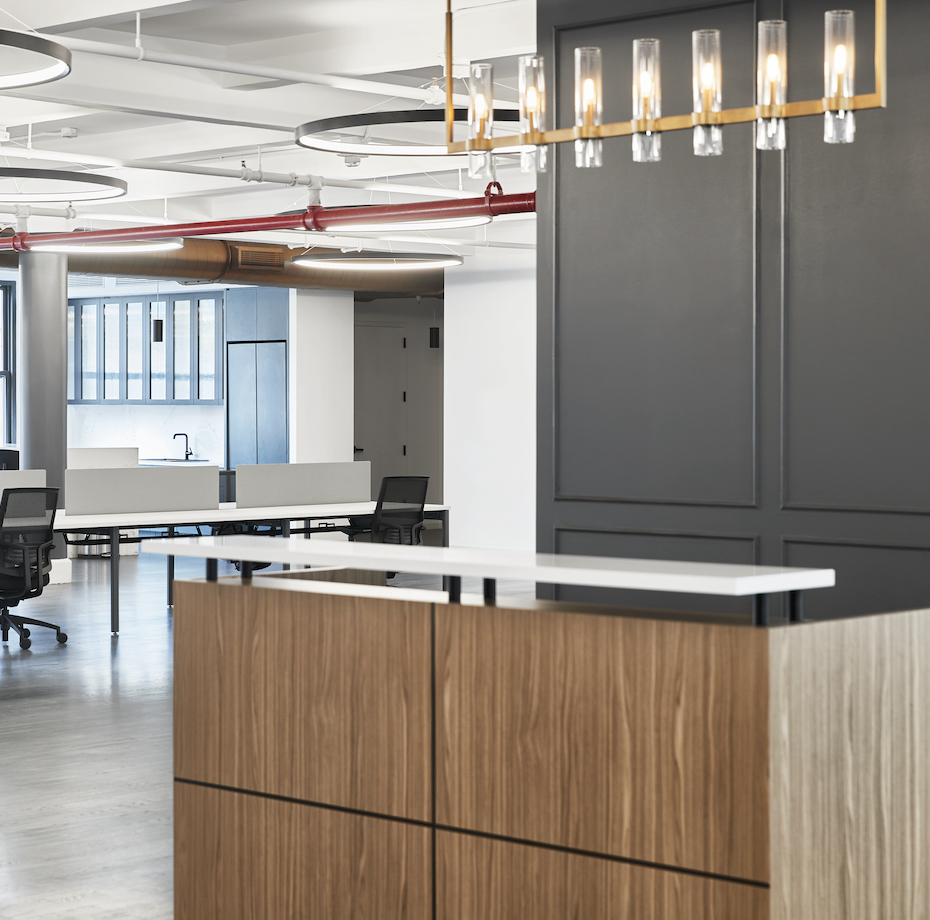The Winter Organization tasked MKDA with designing a modern prebuilt suite, which would enhance the natural beauty of the loft-like space. Keeping the backdrop neutral, the team devised an open-plan layout with scattered private offices and conference rooms along the perimeter to fashion a bright, inviting atmosphere for prospective tenants.


MKDA maintained the exposed ceilings and painted the ductwork bronze to bring a bold, luxurious aspect to the design. The columns were transformed into accent pieces, coating them with two tones: a warm peppercorn gray flanked by white. The team similarly integrated the color into the reception wall, elevating it with custom moldings, and stained the new wood floors gray. In order to add contrast to the space, warm woods were selected for the reception desk, casegoods, and entry doors.
Building on the space’s industrial charm, MKDA incorporated multiple different pendant light fixtures, serving to define each area. The main workspace, for instance, features circular pendant lighting while black linen shades were chosen for the conference rooms. The reception area includes Ravelle Linear Chandelier accent lighting, delivering an understated modern elegance to the suite.
The pantry encapsulates each of these design features, weaving them together into a cohesive aesthetic. MKDA seamlessly alternated between cylinder black pendants, singular Ravelle bronze pendants, and a circular pendant fixture. Ribbed glass cabinets with black metal trim further highlight the industrial style. The team juxtaposed these elements with a marble countertop and backsplash as well as tinting the appliances with the gray accent tone.