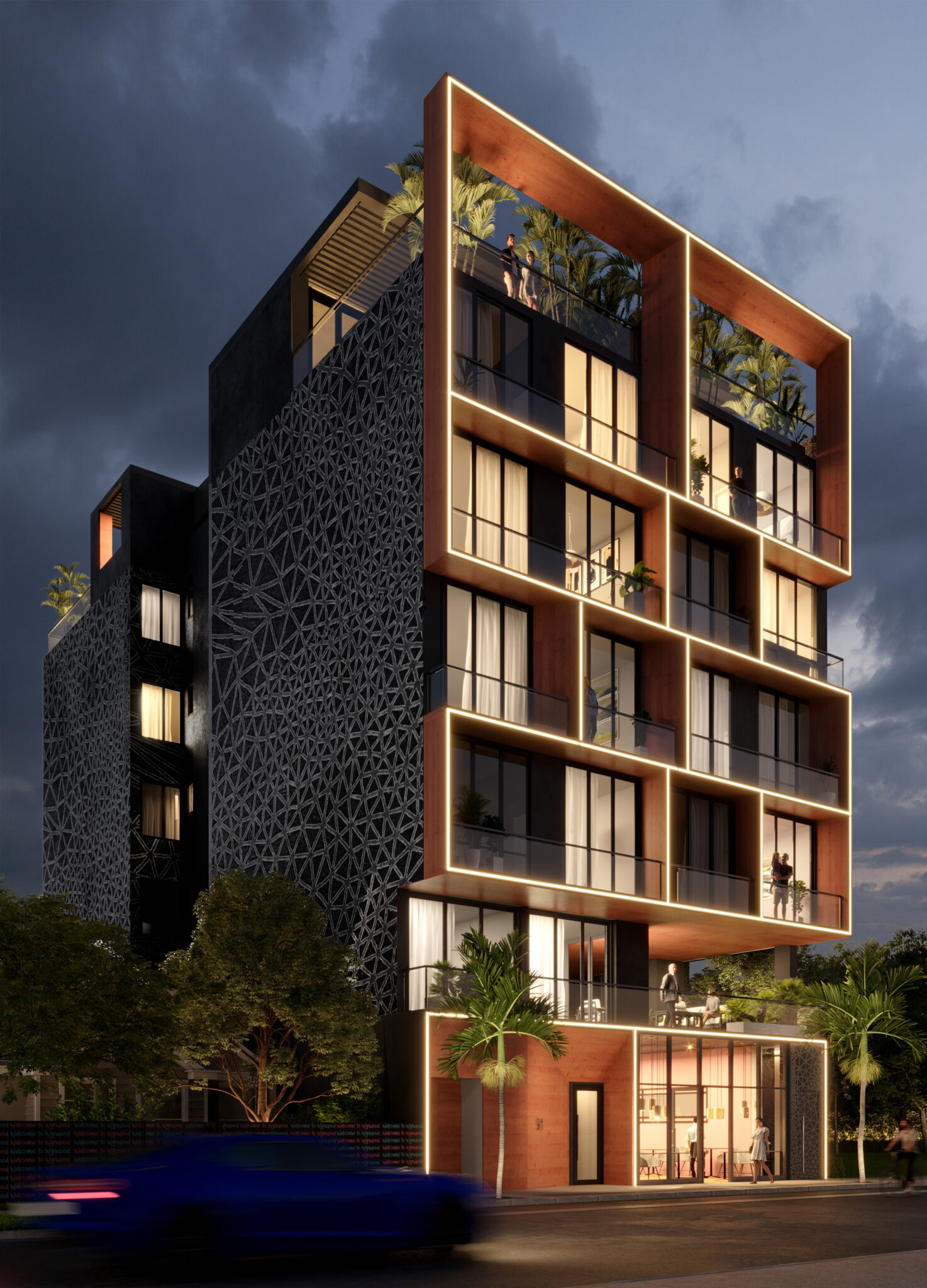The project is situated on the north side of NW 27th Street between NW 1st Avenue and N Miami Avenue. The five-story building is programmed with 17 multifamily units and 3,000 square feet of ground floor retail with special units on the mezzanine and the penthouse level. The mezzanine features a large terrace overlooking the street to promote a more urban, engaging experience. The penthouse units are designed to highlight views, exterior experiences, and privacy. Vast roof terraces are fitted with exterior kitchens, bars, and plunge pools.
The overall design is focused on a sophisticated articulation of the building façade facing the street. The façade is broken up into splayed rectangular forms providing balconies and privacy with linear lighting to accentuate and define these forms and finished with Prodema wood cladding in order to add warmth and sophistication to the design.
