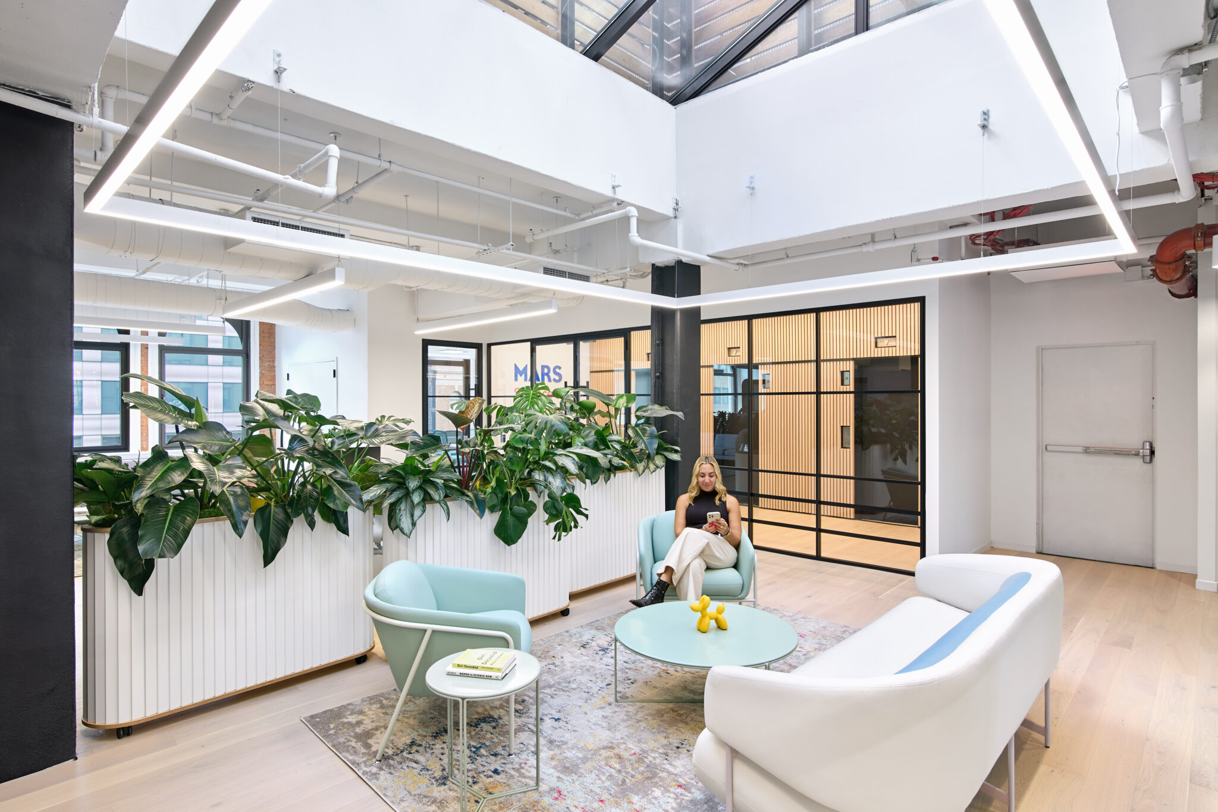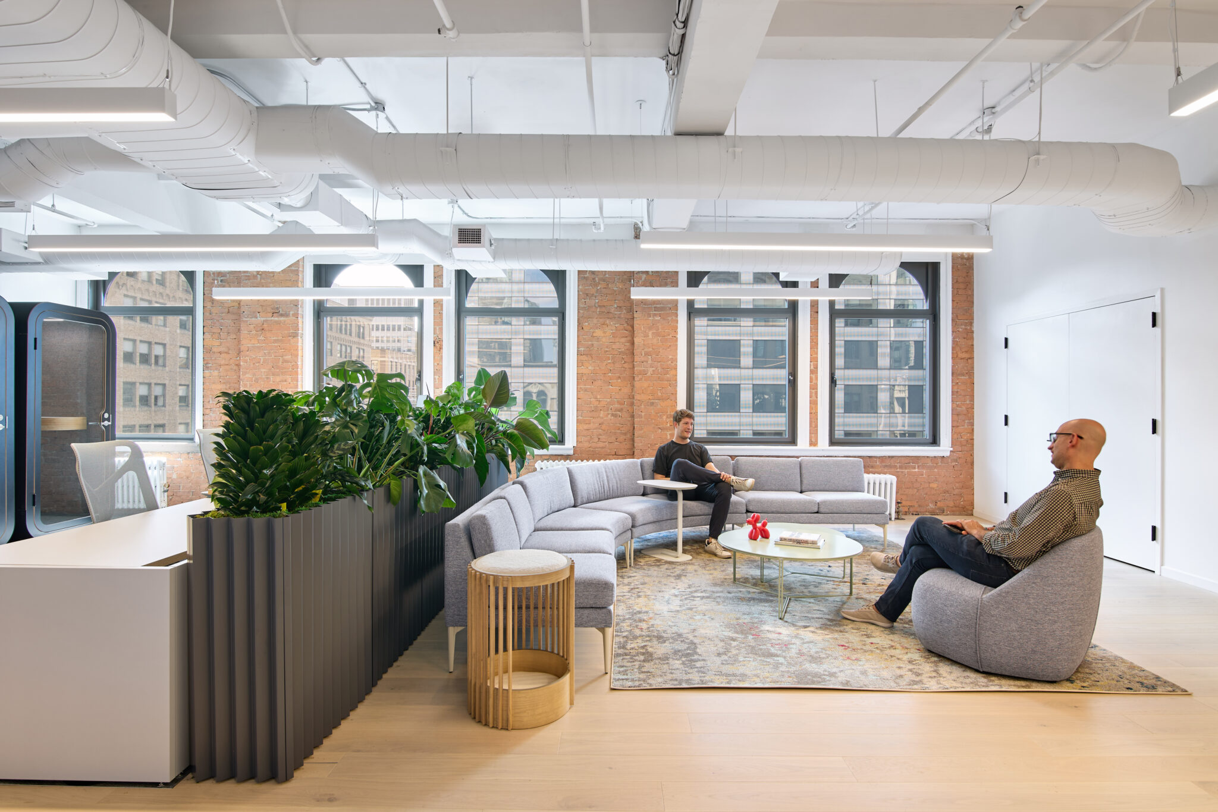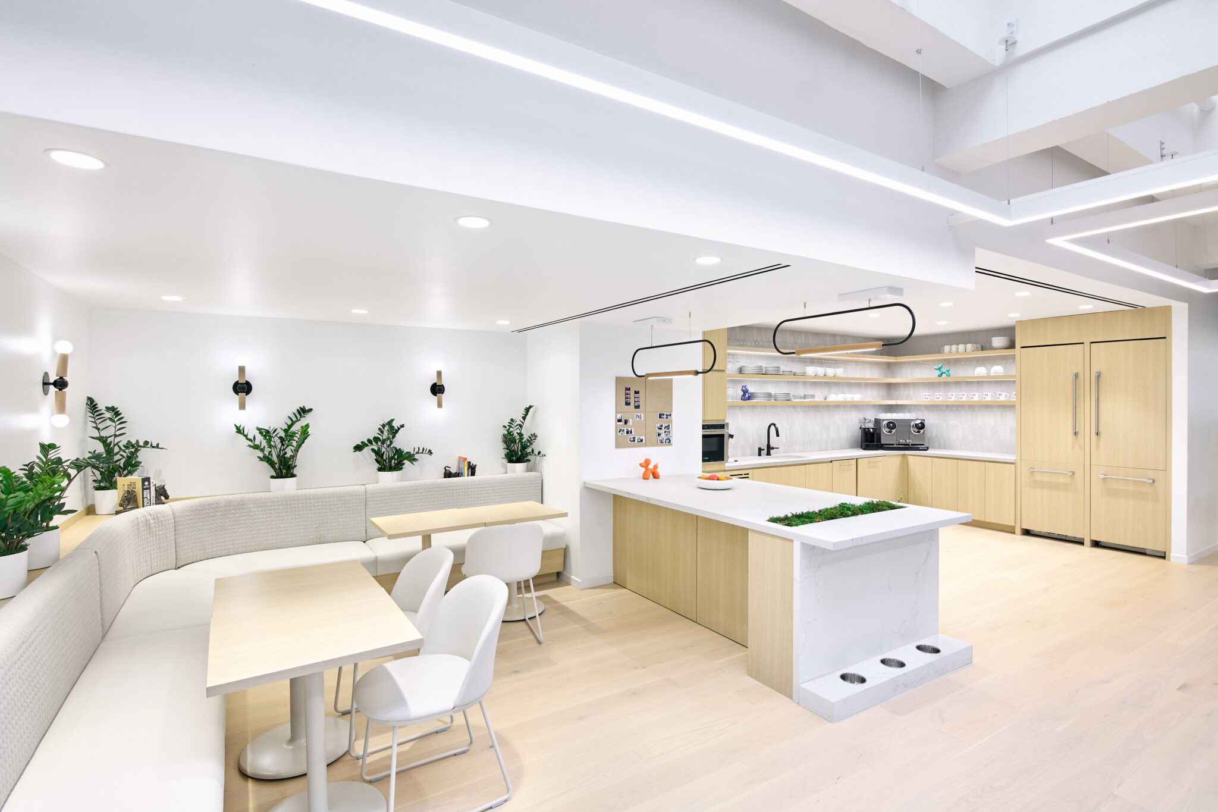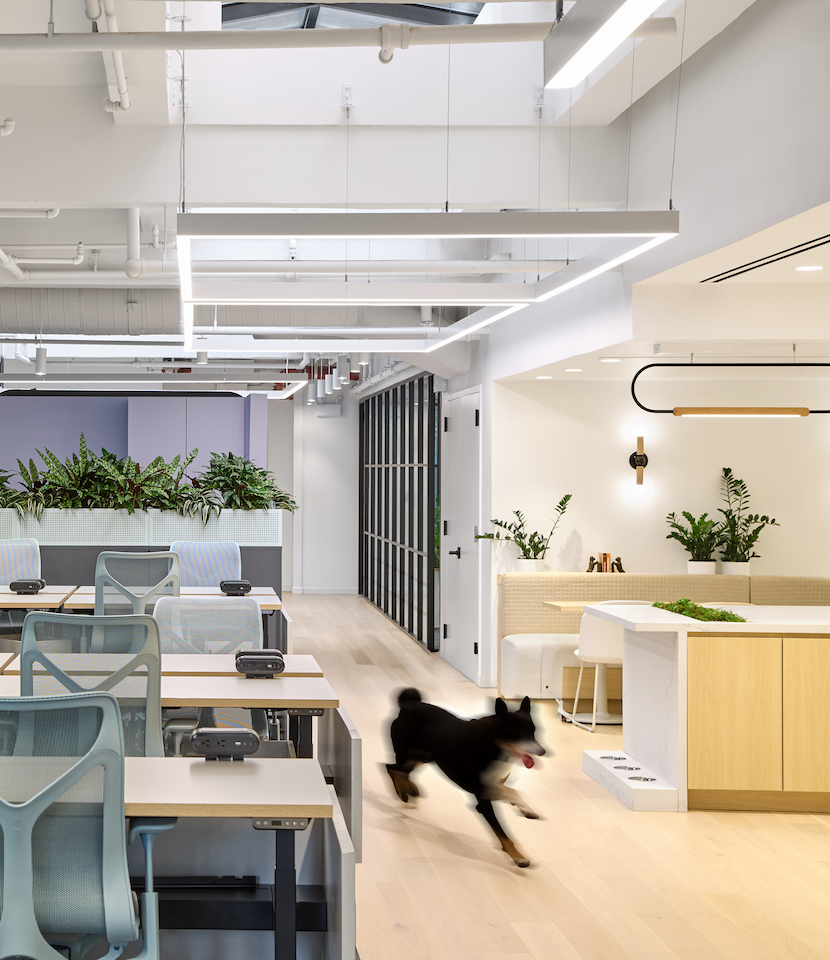MKDA designed a welcoming and inclusive workspace for Antech Diagnostics, a leading provider of veterinary diagnostics and lab services, at 470 Park Avenue South. The intent was to create a pet-friendly, sustainable environment that fosters comfort, productivity, and well-being for both employees and their pets. To achieve this, the new office embraces a warm, neutral palette and maximizes access to natural light and greenery, establishing a bright and calming atmosphere. The space also incorporates pet-centric, branded elements, such as customized wallcoverings and specialized hardware, to reflect Antech’s culture and values.
The reception area welcomes users with its contemporary design, which features light wood finishes, planters, and modular furniture, including a flexible side table that doubles as a pet post. This space is enhanced by existing rustic brick walls, elegant arched windows, and exposed ceilings and columns, adding character and a touch of historical charm. Adjacent to reception, an open lounge located directly under a skylight offers a comfortable spot for informal meetings and relaxation.



Central gathering areas, such as the cafe and private terrace, are designed to be inviting for both humans and pets. The cafe functions as an engaging social space where employees can collaborate and recharge, complete with comfortable banquette seating, pet-friendly food and water bowls, and pet-themed accessories. MKDA capitalized on the skylight above to create a light and airy feel that is further enriched by the light-toned millwork. Just around the corner, a landscaped terrace provides an outdoor retreat, offering stunning city views and a serene atmosphere where employees and their pets can unwind.
The office’s unassigned seating model supports flexibility and efficiency, with workstations that act as touchdown spaces for laptops. Surrounding this area are various support spaces, including three meeting rooms, two conference rooms with movable partitions, and multiple phone rooms. These spaces accommodate diverse work needs, ensuring that employees have access to both collaborative and private areas as required.
