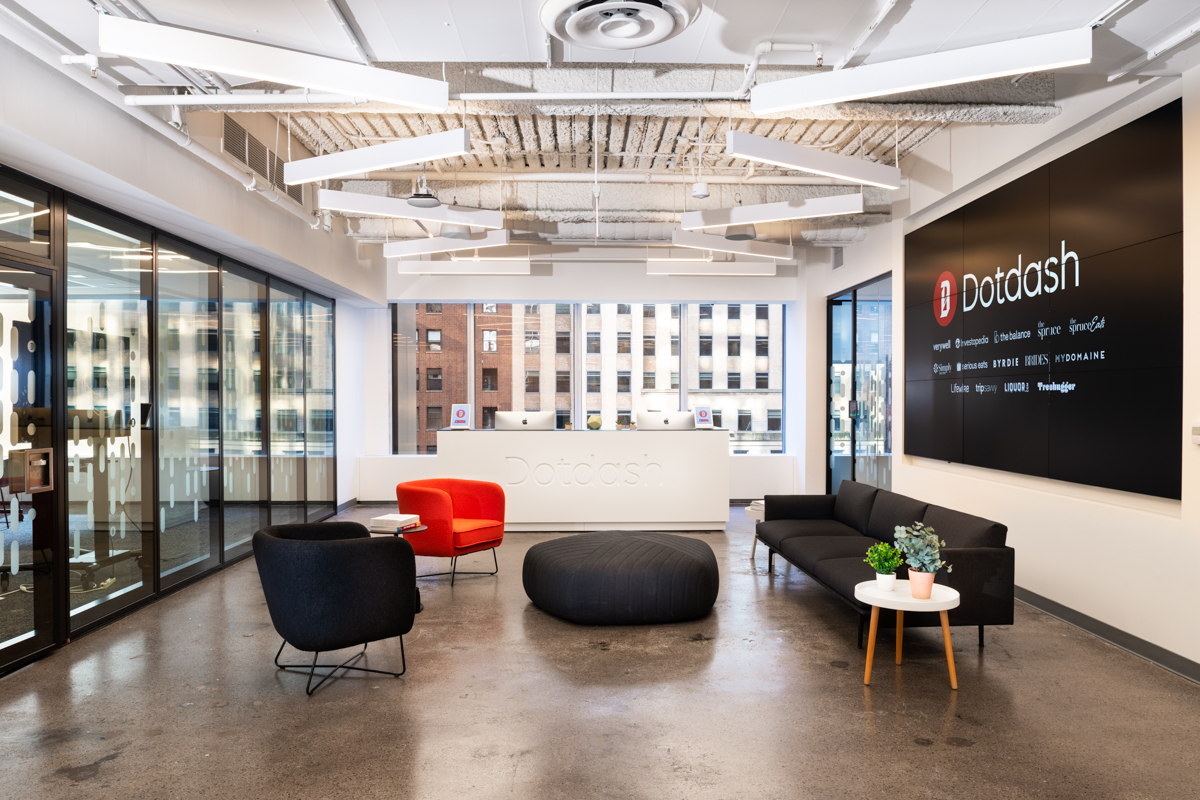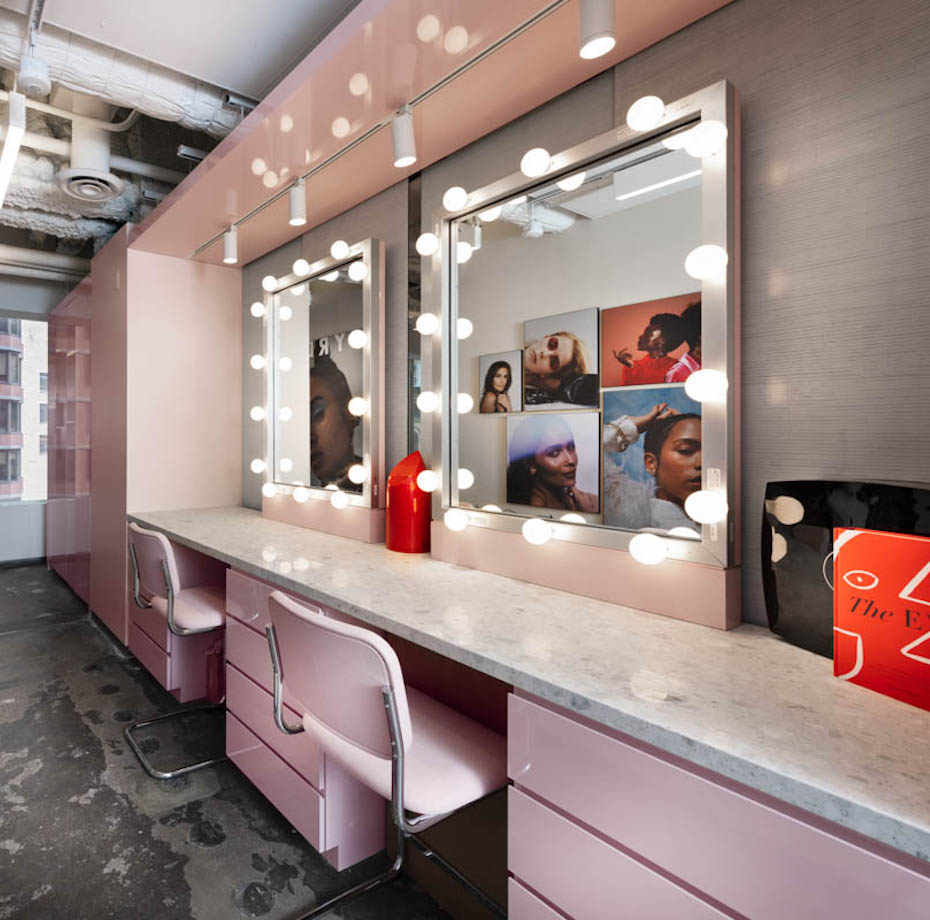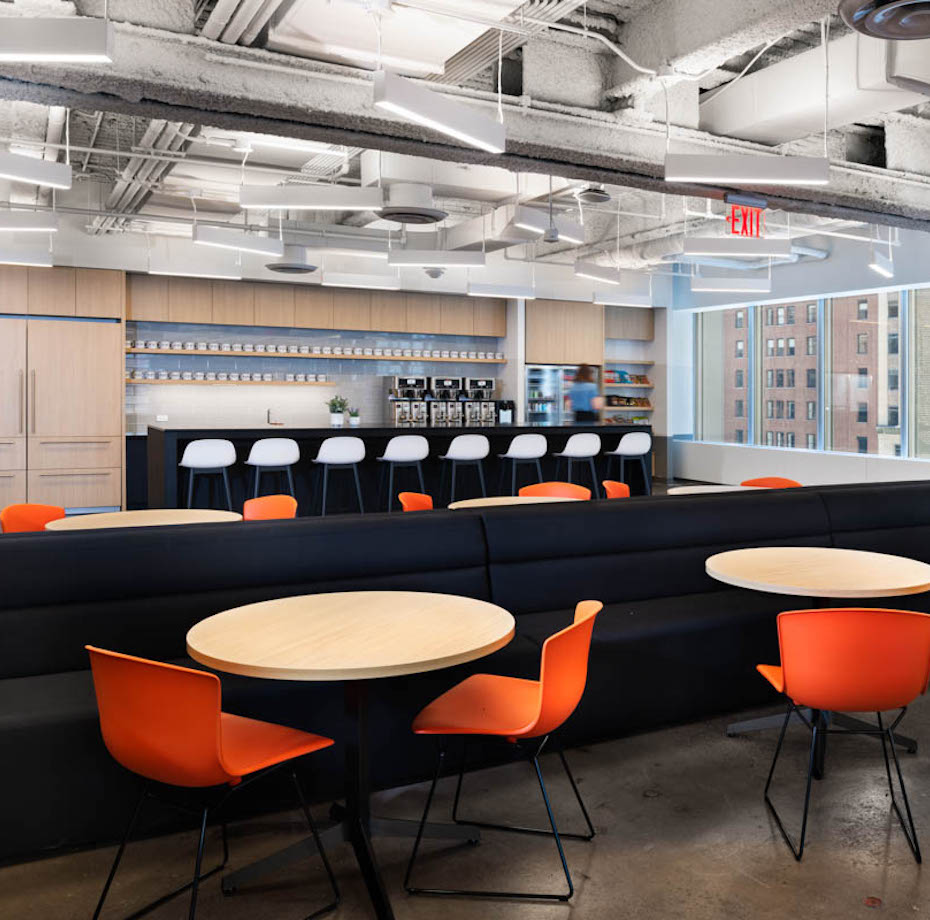Leading digital publisher,Dotdash, outgrew its previous space and requested a flexible workplace, which showcases the firm’s unique brand. MKDA devised a whimsical, human-centric space meant to excite employees in the same way that Dotdash inspires users with innovative content.
Establishing an industrial backdrop, the project team incorporated polished concrete floors, exposed ceilings, and suspended lighting to instill the space with an unpretentious, yet modern style. It also has a number of microenvironments, such as employee lounges for casual work and socialization, huddle rooms with whiteboards, and conference rooms with integrated technology, to support a wide variety of needs and work styles.


Mirroring Dotdash’s dynamic brand, MKDA crafted a number of unique experiential spaces to bolster the company’s content creation. These specialty areas include an in-house photography studio, kitchen for food tastings, and beauty salon. A custom-designed, floating staircase connects the two floors accompanied by a colorful mural to promote creativity and add personality to the space. Tucked under the staircase is a small garden with a few pieces of furniture to provide individuals with a fun place to work and become inspired.

Adaptability was central to the design concept as certain areas needed to have multiple functions. As a result, the team selected modular furniture, which allows the pantries to easily become gathering areas, and a sliding glass wall to separate the training room from reception with the option to transform it into a larger event space.