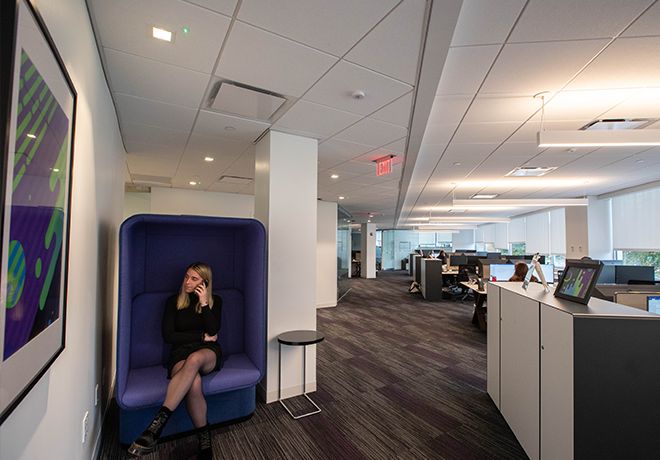Envision Pharma, a global medical strategy and communications agency, wanted their new office to reflect their data driven mission while also encouraging collaboration between their different departments. As a result, MKDA designed a technologically advanced and highly branded open plan workspace to foster interconnectivity between employees. Upon entering, the reception area possesses a modern feel with sleek light wood floors and clean white walls. A straight white light travels from the ceiling to the wall, illuminating Envision Pharam’s logo. This bright space along with accent furniture in the color scheme of their brand conveys their contemporary vision and sets the tone for the rest of the office.
The open work area features benching workstations with strategically placed breakout sections for private work or calls. Colorful framed artwork adorns the walls, all embodying their technologically advanced approach and identity. In the corridor in between the work and cafe areas, there are two high top tables meant for socializing and collaboration. Across from the tables, the textured vinyl wall covering promotes visual interest and mental stimulation. The cafe, with a high-top counter and chairs, contributes to the inviting nature of the space and further sparks casual employee interaction. Conference rooms include iridescent glass walls, which reflect the surrounding natural scenery and allow for a sense of serenity. These rooms are also equipped with large monitors for presentations and have full video conferencing capabilities, emphasizing their need for connectivity and global communication.
