MKDA designed an employee-centric workplace for this leading financial services firm, which embraces a new era of work. The goal was to create a modern yet sophisticated space that aligns with the company’s core values of openness, transparency, and connectivity. In response, the open-plan workspace incorporates hospitality-inspired amenities, including a central business plaza, an event space and bar, and breakout lounges, to provide impactful opportunities for engagement and collaboration. The project team also prioritized equity and wellness, integrating an abundance of greenery and unobstructed views of Bryant Park throughout the main work area.
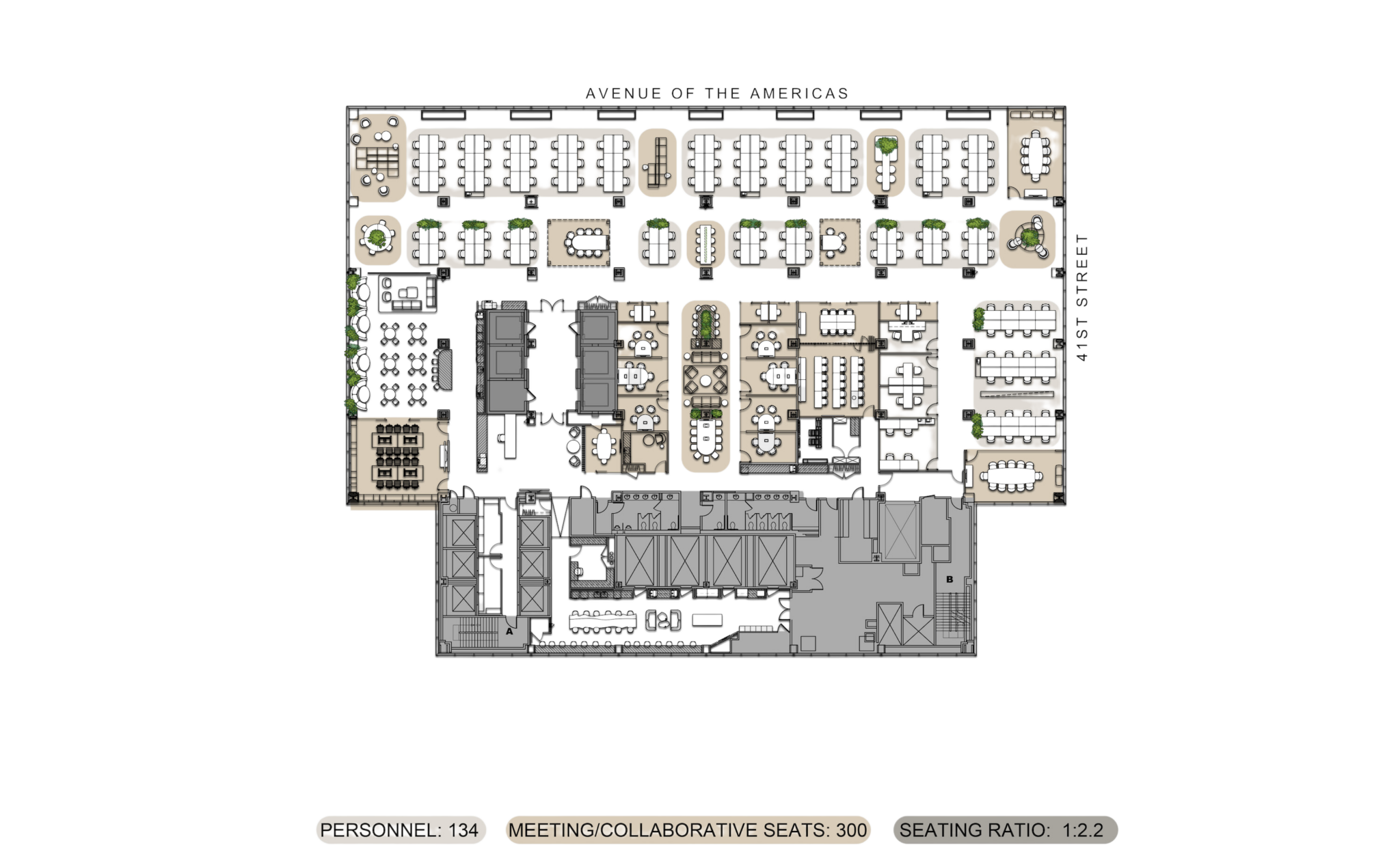
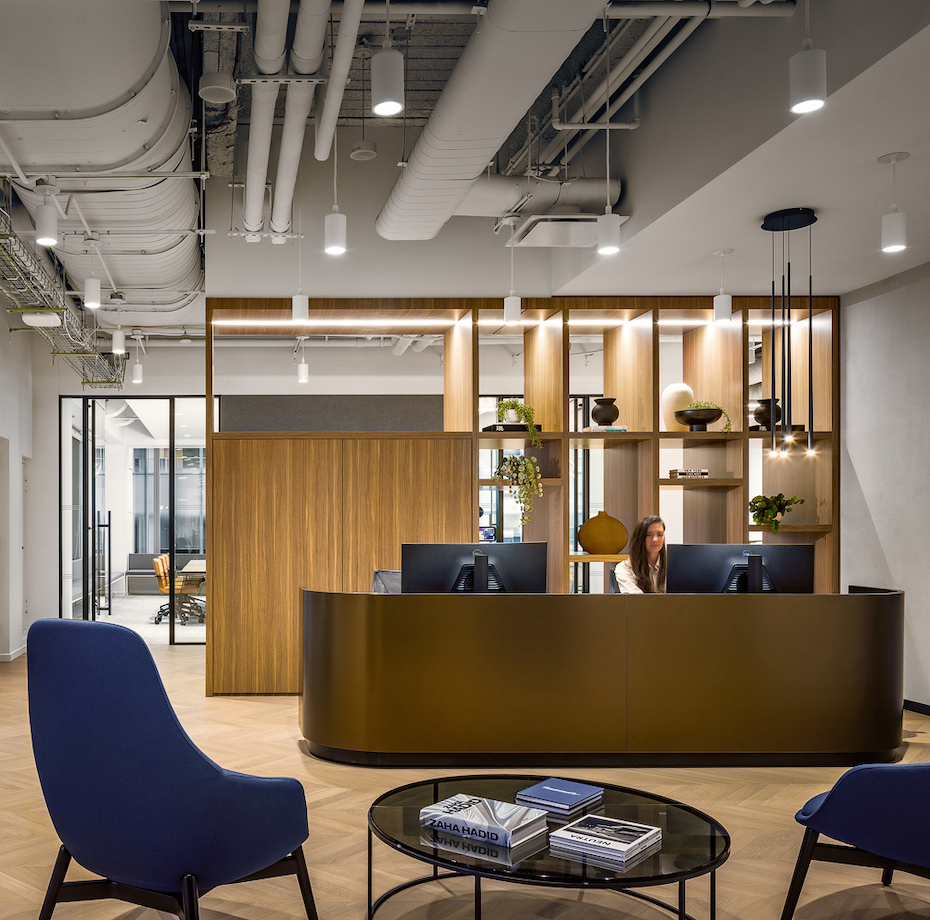
MKDA aimed to create a strong first impression and arrival experience, setting the tone for the space. Individuals are greeted warmly with wood tones and a bronze reception desk that acts as a concierge, adding a service-oriented touch. Light-filled shelves contain hand-selected accessories and greenery, which builds on the intimate and welcoming atmosphere.
Users are then ushered into a spacious event space, serving as a social hub for entertaining clients and employees. An elegant bar takes center stage, which is outfitted with a luxurious combination of wood, white marble, and bronze accents. Open ceilings and low-rise banquettes allow natural light to permeate the area, establishing a bright and airy environment. In addition, contemporary oval light fixtures and globe pendants cast a warm glow to further enhance the space’s overall ambience and allure.
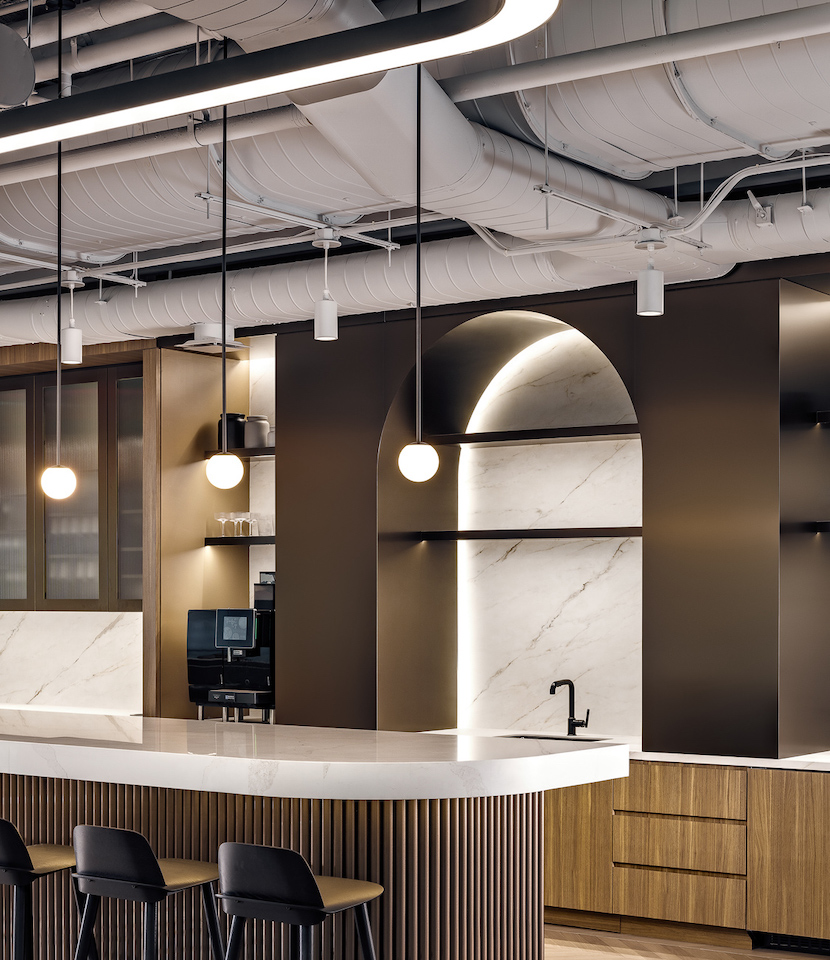
Tucked away, an exclusive employee cafe features lounge furniture, a long community table, and strategically placed window seating with stunning views. This inspiring setting functions as a chic communal gathering spot for casual conversations, breaks, and informal work. In addition to the cafe, employees can rotate through a variety of other agile collaboration and breakout spaces throughout their workday. These areas include expansive pergolas, soft banquettes adorned with greenery, open meeting rooms with high-tech installations, and a flexible training room with movable partitions. Each of these spaces was meticulously crafted to enhance comfort, creativity, and productivity.
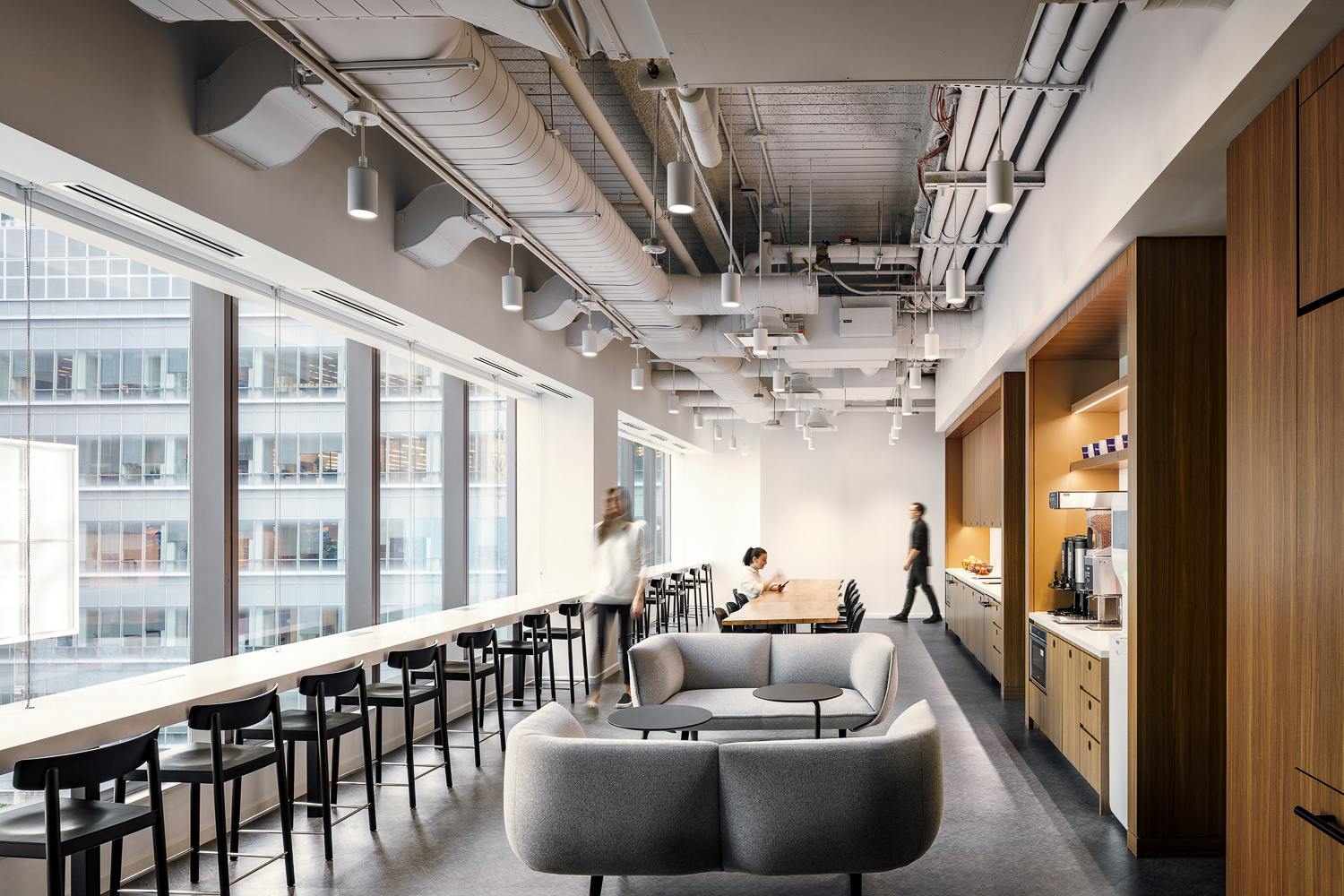
Perhaps most notably, MKDA devised a business plaza in the heart of the space that serves as a primary collaboration zone. This inviting area is furnished with comfortable lounge furniture, complemented by two work tables with planters, creating a living room-like atmosphere that encourages impromptu discussions and rejuvenation. In addition, there are seven adjacent huddle rooms equipped with full videoconferencing capabilities, facilitating smooth and efficient remote collaboration. To further meet the diverse needs and preferences of employees, the plaza also offers six phone rooms and a wellness room for focus work, private calls, and moments of solitude.
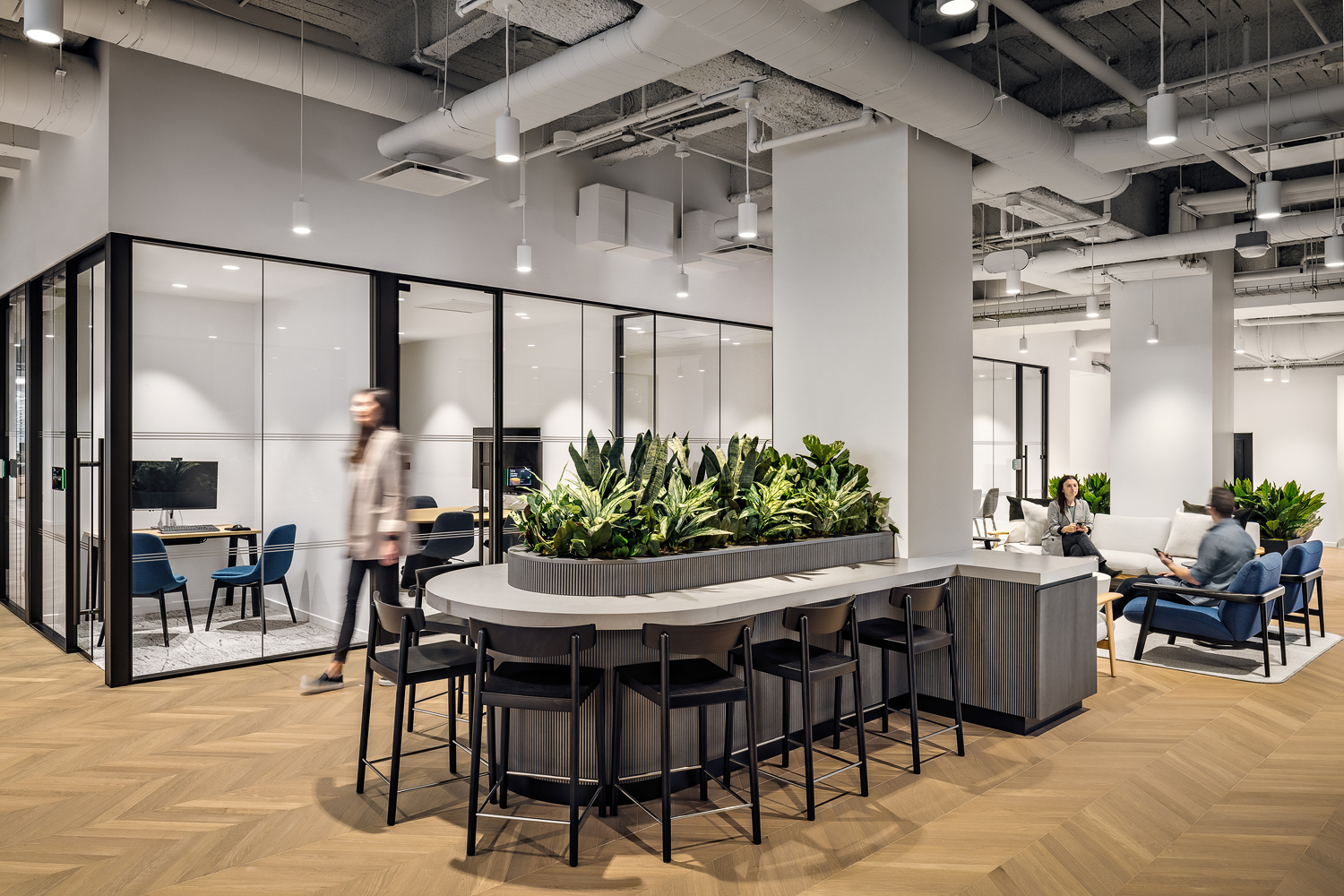
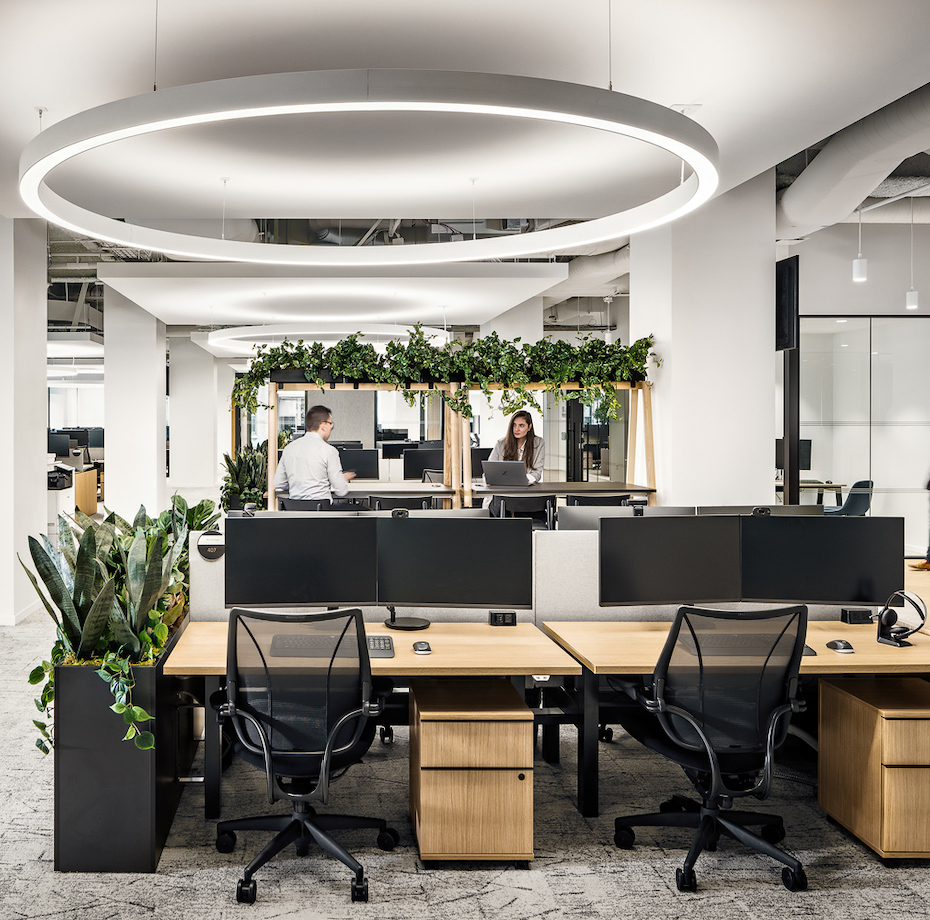
The workplace is almost entirely open-plan with only three private offices along the interior to break down hierarchy and promote equity. In fact, the main work area was specifically designed with extra space along each corridor, providing every employee with a clear view of Bryant Park and its treetops. Building on this unique indoor-outdoor connection, each row of workstations has access to an array of greenery and organic materials to improve employees’ physical and mental well-being. MKDA also implemented a sound masking system to prevent distracting noise levels and opted for glass office fronts with no privacy film to maintain openness and transparency.