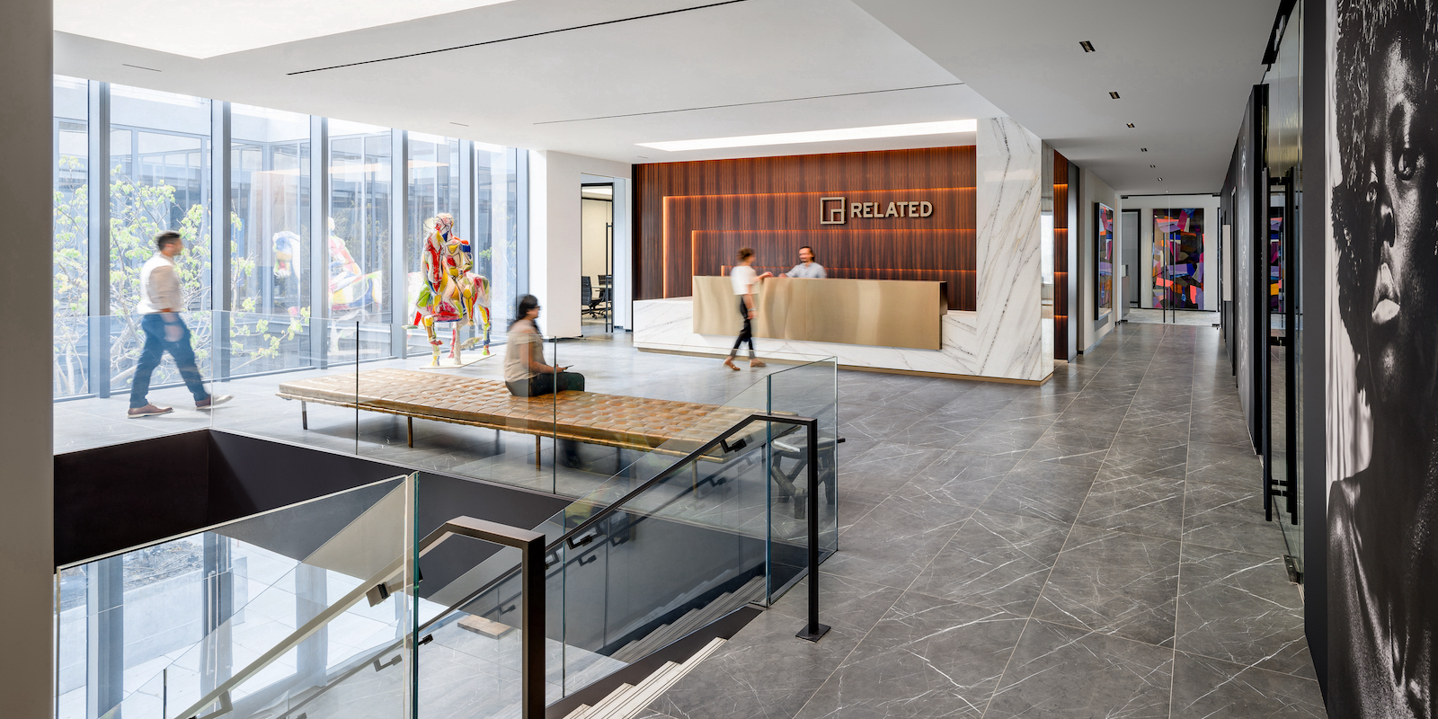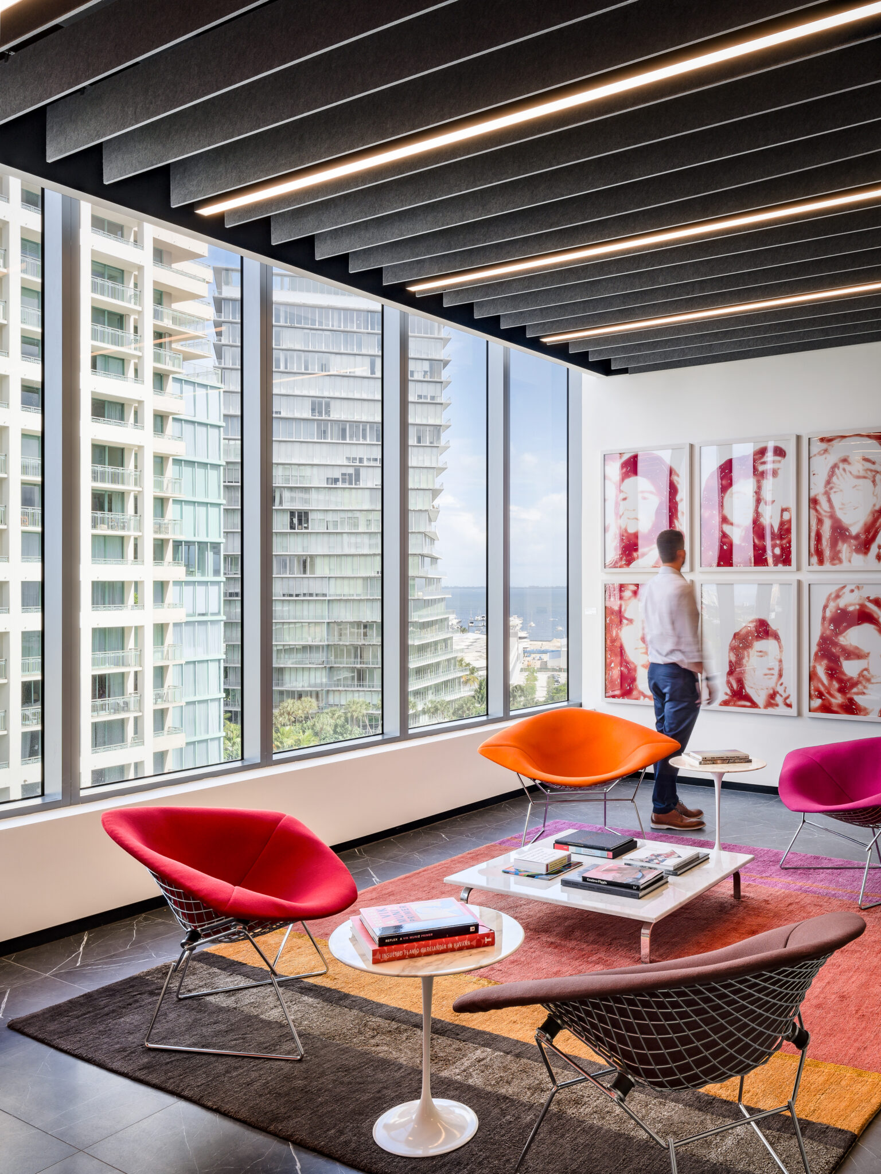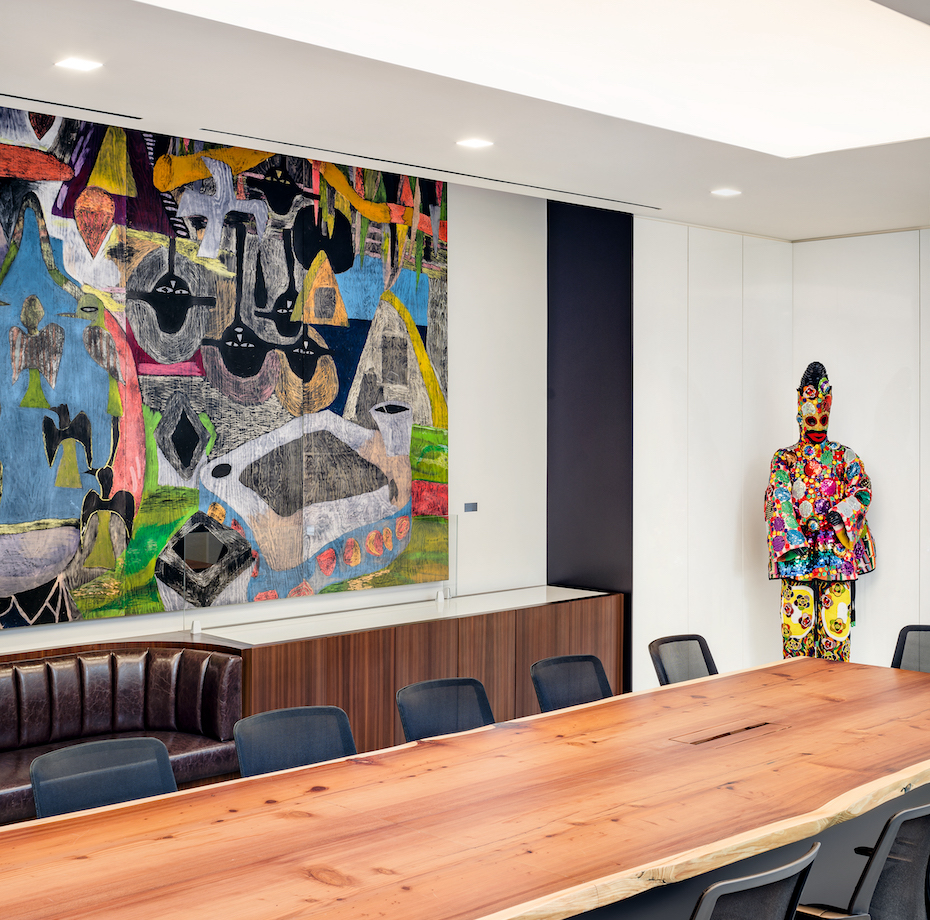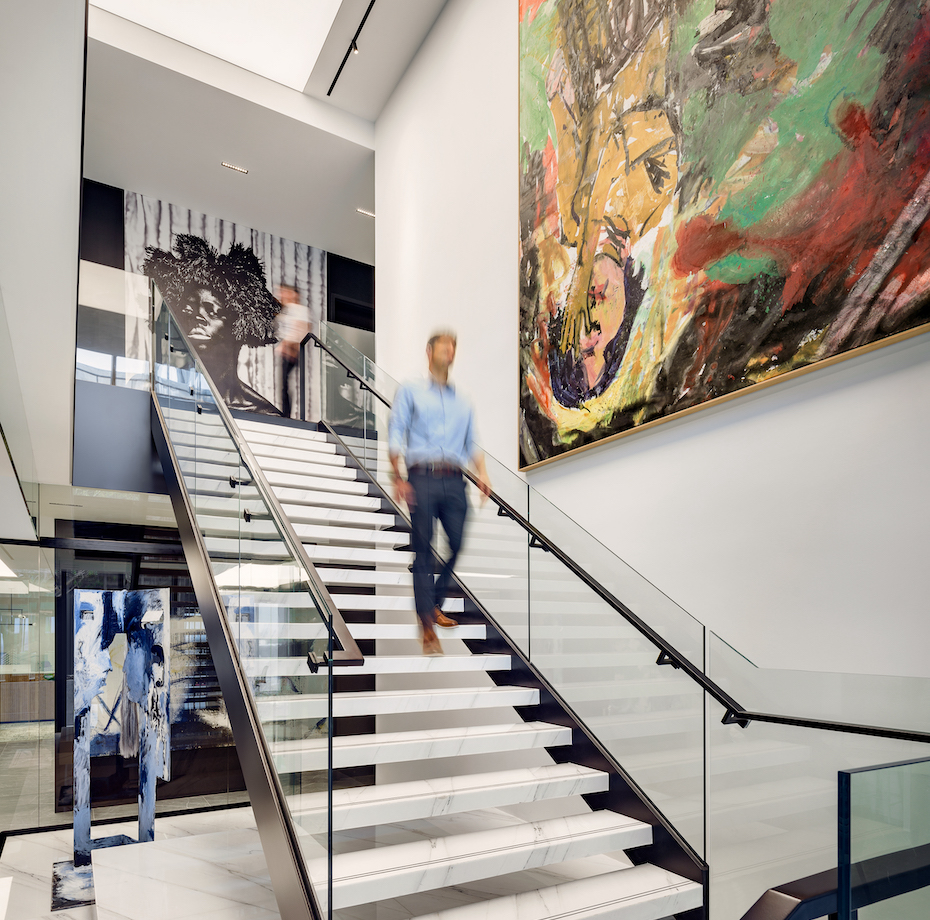“We started with a Class A+ office tower and took it up a notch, partnering with the indomitable MKDA team—workplace mavens—to craft a top-tier workspace that inspired our team and fostered continued innovation. We couldn’t be more proud of the end result and believe this is the future of the workplace,” said Nick Pérez, Vice President at Related and head developer on the project.

In stark contrast to the geometry and rigidity of the building architecture, MKDA created an interior characterized by simplicity and functionality with sleek and timeless finishes to support the curated art collection gracing nearly every surface.
MKDA worked closely with Related’s expert in-house curators, along with Pérez himself, to craft an environment that would look and feel like a modern art gallery. The design team applied museum-quality lighting and striking black and white walls to deliberately highlight the hundreds of hand-selected pieces that grace the workplace and rooftop sculpture garden that acts as the company’s primary event space. Ensuring the artwork matched with executives’ respective tastes and preferences, the team curated art from emerging artists and master artists such as Jaume Plensa, Eduardo Ponjuan, Anselm Kiefer, Georg Baselitz, Frank Stella, Sol LeWitt, Nick Cave, Stanford Biggers and Ai Weiwei.
“The concept of the space was to display nearly 300 pieces of artwork, crafting visual moments led primarily by the art and secondarily by the architecture,” said Hertzler. “We performed numerous space studies to ensure that the art was visible at every vantage point, even interrupting glazing for private offices to provide an unforgettable art moment. Though secondary to the deliberate display of artwork, the workplace components were purposeful and thoughtful to create an elevated modern workplace that provides universal access to museum-quality art.”
MKDA branded the space using the geometry of Related’s deconstructed logo. In the reception area, the rich exotic Rosewood feature wall and custom reception desk, as well as the floating decorative light fixtures, mimic the logo’s clean lines and 90-degree angles. The team contrasted the use of Rosewood in reception with muted white and cool modern gray marble, setting the stage for the color tones and materials to be used throughout the space.
This building’s offset core—a vertical space used for circulation and services— was at first a challenge for the MKDA team, however it proved to be an unexpected benefit in the space planning of the workplace allowing MKDA to wrap perimeter offices, collaborative areas and workstations around the glass-walled courtyard. The result is a vertical lightwell that bathes each space within the workplace in warm natural light and lush greenery.
MKDA crafted a collection of lounge and collaborative areas next to the courtyard. Each vignette is composed of art and statement furniture to create unique moments such as a pair of naturally distressed 1970s brown leather chairs set against a backdrop of colorful art. MKDA crafts another memorable moment in the lounge near the CEO’s private office that features four colorful chairs, portraits, and a window-framed vista of the twisted facade of the new Grove at Grand Bay by famed Danish Architect Bjarke Ingels Group (BIG).


“Art and architecture can promote creativity, social harmony, diversity, and unique experiences,” added Hertzler. “The beauty of this workplace is that the art is shared with employees and guests across all spaces. It’s thoughtfully curated in every office and above every workstation, often in relation to individual interest. Whether you’re the CEO or work in the mailroom, you can have a relationship with the art, and be inspired by the art.”
“I had had my eye on a specific piece for some time, and had even gone to one of the Art Basel fairs to buy it only to be told it’d been purchased by a ‘very well known collector’” said Allison Goldberg, Related’s Marketing Director. “Fast forward a few months, and that very same piece was in my new office. It was an incredible touch.”

Glass railings and a deliberately simple and unencumbered staircase with elegant finishes connect the penthouse and lower level to allow the artwork to shine through from all vantage points. On the lower level among workstations, private offices and collaborative spaces, MKDA designed a cafe lounge with terrazzo walls, custom banquettes, and unique light fixtures that add a touch of whimsy to reflect Miami’s roots and the geometry of Related’s logo.