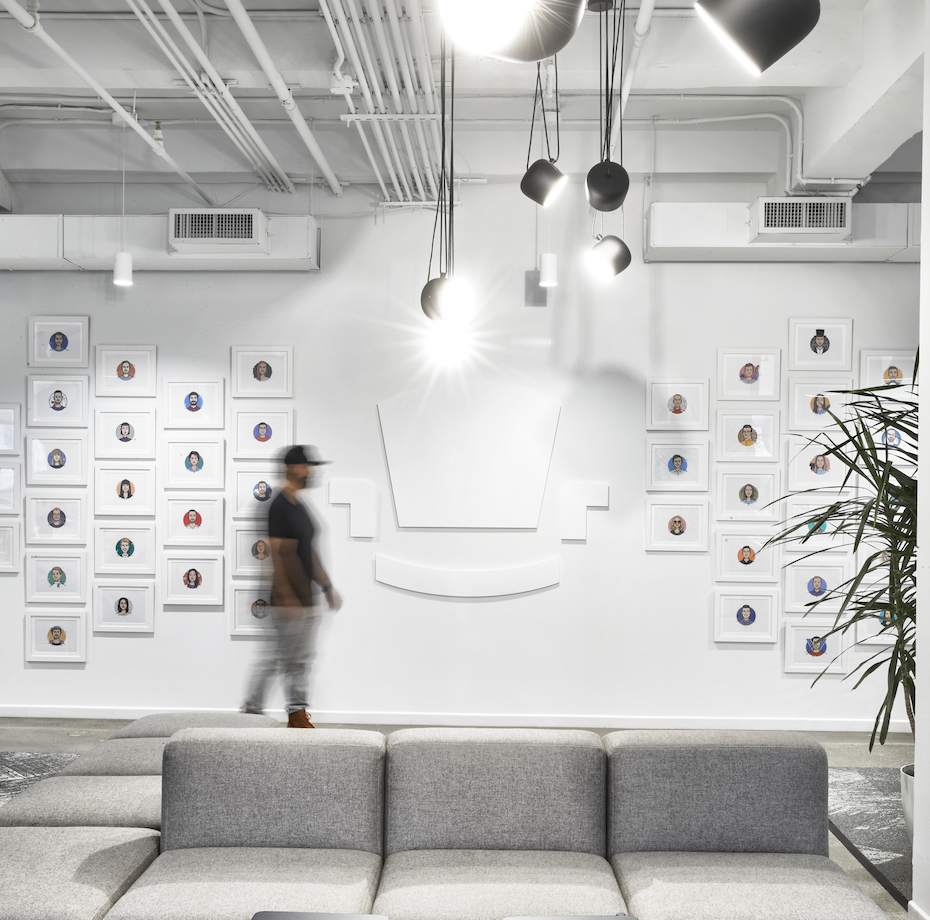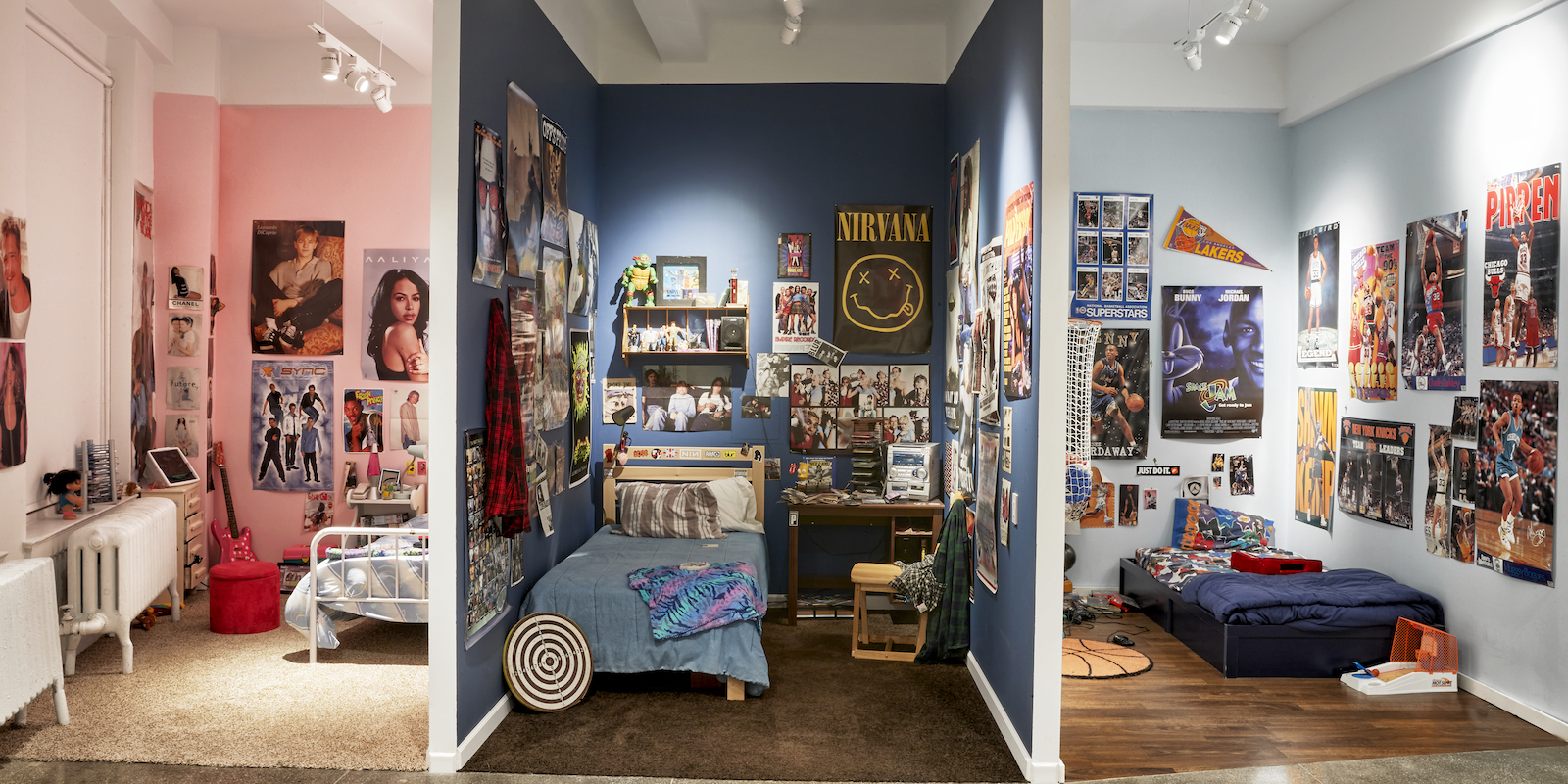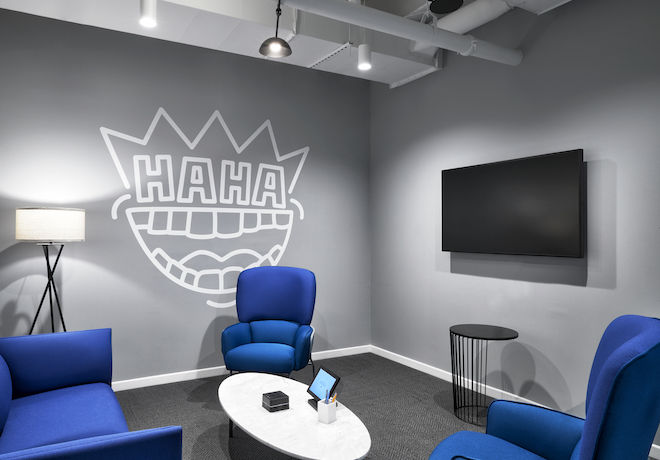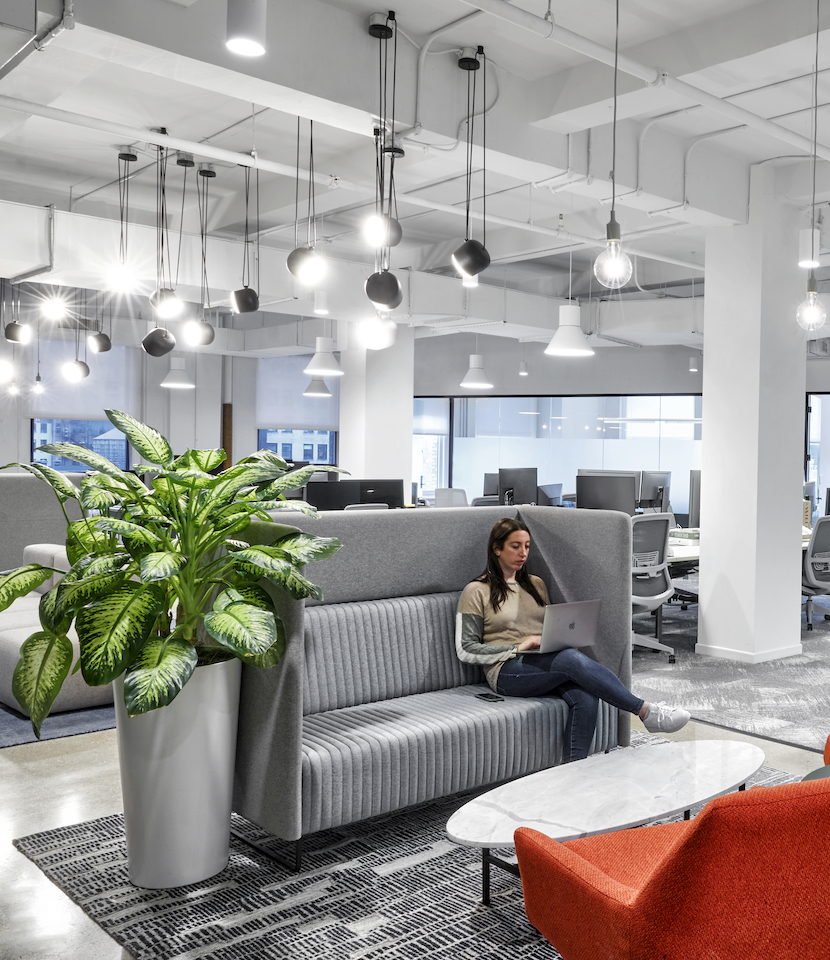
A unique and dynamic workplace, SeatGeek’s new 54,600-SF office features a number of creative and whimsical elements reflective of its brand. MKDA collaborated with designer Dani Arps to create a space that has a light and bright color palette with saturated pops of color used throughout.
A custom mural, created by Timothy Goodman, consists of fun illustrations from various live events such as sports and concerts. Building upon this playful tone, the project team designed #RetroRooms that recreate three distinctive childhood bedrooms – with basketball, alternative rock and pop music themes respectively – which capitalizes on nostalgia and transports users back to the 90s. It also includes a public assembly space for firm-wide meetings of over 200 people and an open pantry area with bleacher seating.

Planning around hitting the company’s goal headcount was of the utmost importance. The open plan space has no private offices, but huddle and meeting rooms are dispersed throughout the three floors to provide team members with private areas for either focus work or collaboration. Hanging and potted plants are scattered throughout the space to add warmth and increase feelings of wellbeing among employees.

