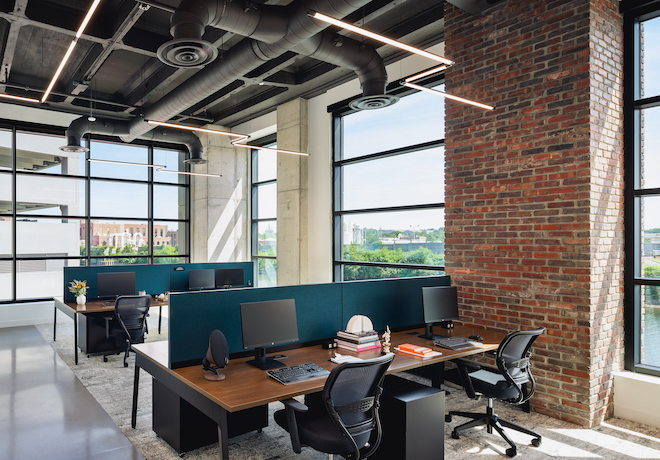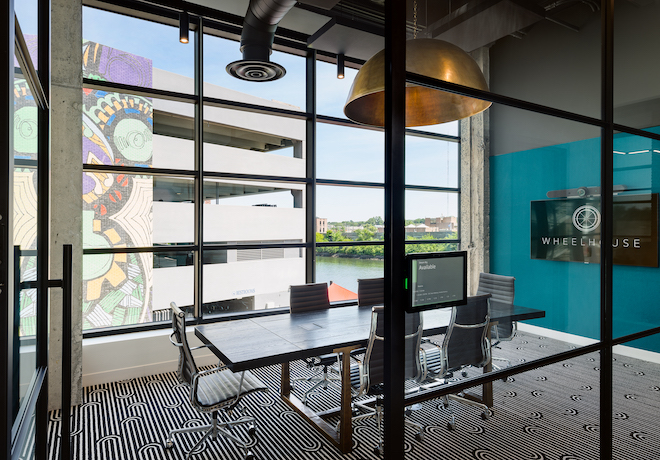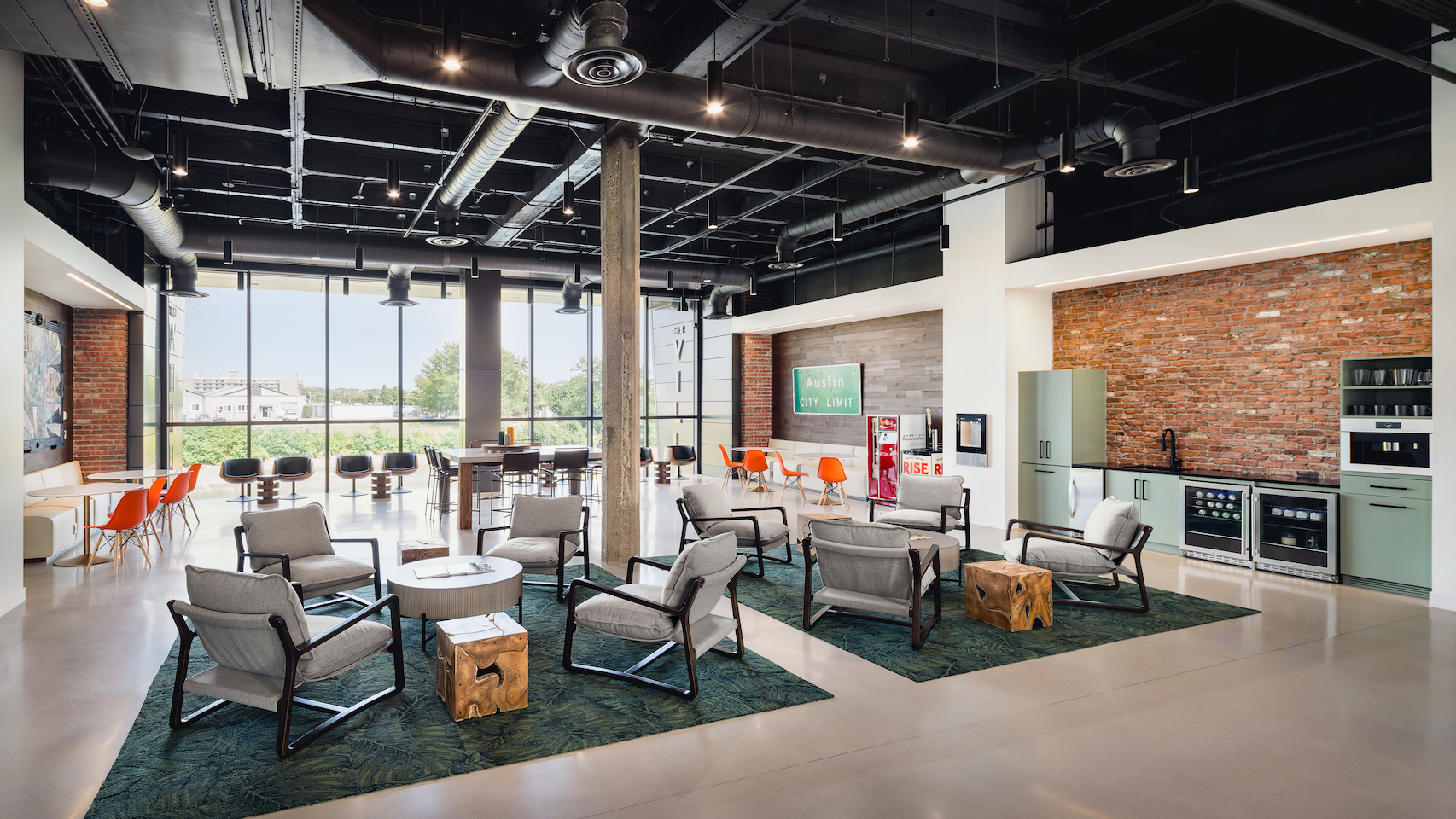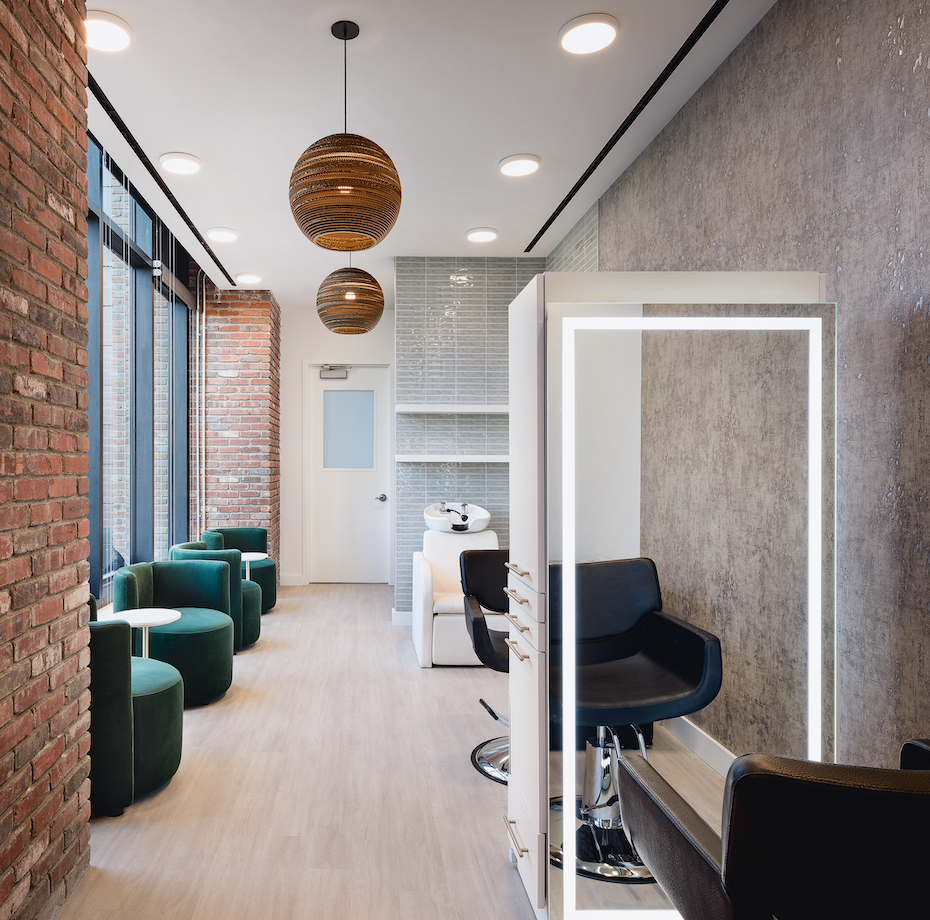Wheelhouse, a unique entertainment, investment, and media platform, expanded its national footprint to the newly renovated waterfront campus, The Village, in Stamford’s South End. In addition to catering to its employees, the space needed to establish an impressive, stimulating backdrop for attracting new talent and investors. Matching its diverse clientele and inventive spirit, the highly amenitized building and workplace was specifically designed to serve the creative, entrepreneurial community, inspiring its users with a number of experiential and collaborative areas.

The overall plan features an even 1:1 ratio of private to open work seats along with a number of conference and meeting rooms. Building on the workplace’s industrial charm, MKDA incorporated a mix of neutrals and colors to highlight the exposed brick and refinished concrete floors. Recessed linear lighting functions as a wayfinding tool and complements the black ceiling and mullion office fronts, accentuating the space’s architectural details. The team contrasted these raw elements with resimercial carpets and furniture pieces to create a warm, inviting environment.


The extensive front of house area provides users with a number of services, functioning as a reception, cafe, and touchdown space. Here, employees and clients can collaborate and congregate together in comfort, presenting them with an array of flexible seating options from lounge chairs to barstools and booths.

Beyond the general work area, Wheelhouse employees have full access to the building’s amenity floor complete with community rooms, podcast and editing studios, and a fitness center with an adjacent glam room. These experiential rooms are outfitted with state-of-the-art equipment and sophisticated audiovisual capabilities to promote creativity and support content creation.